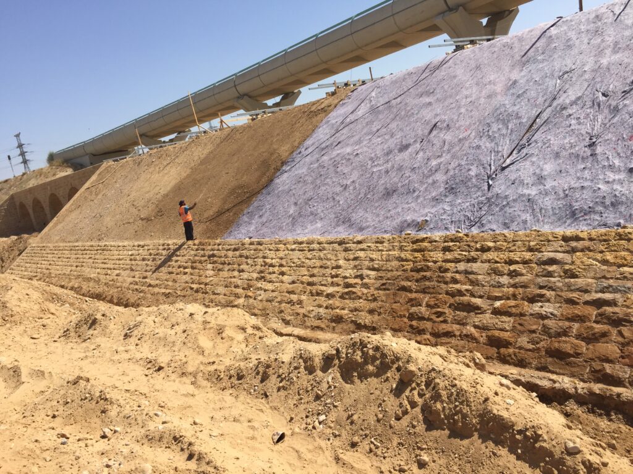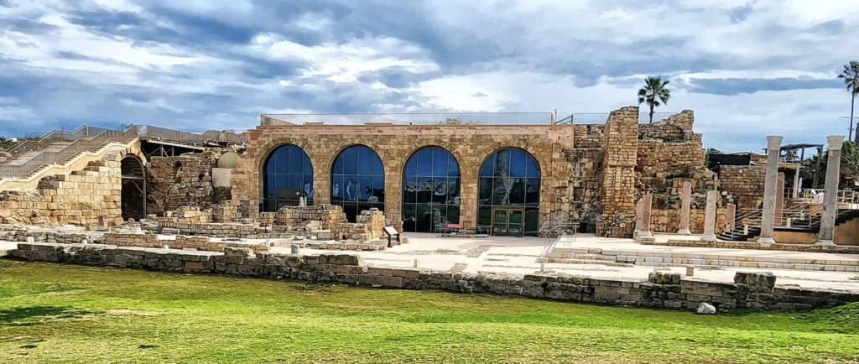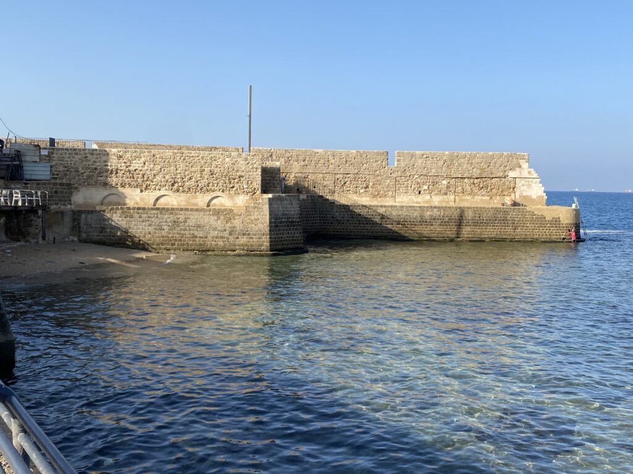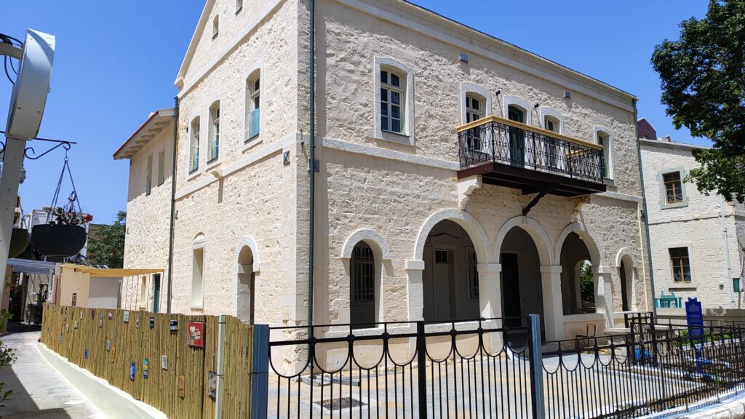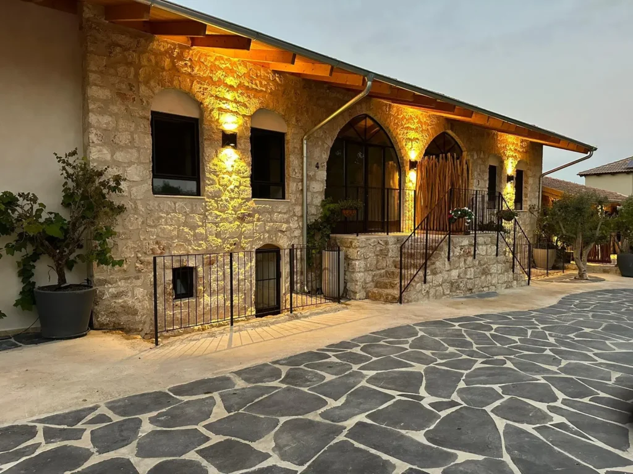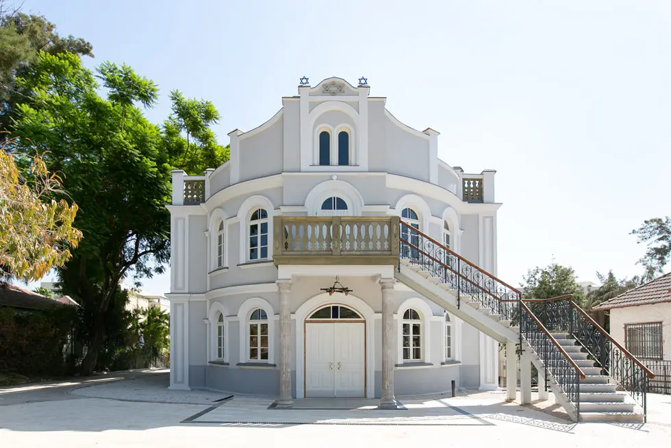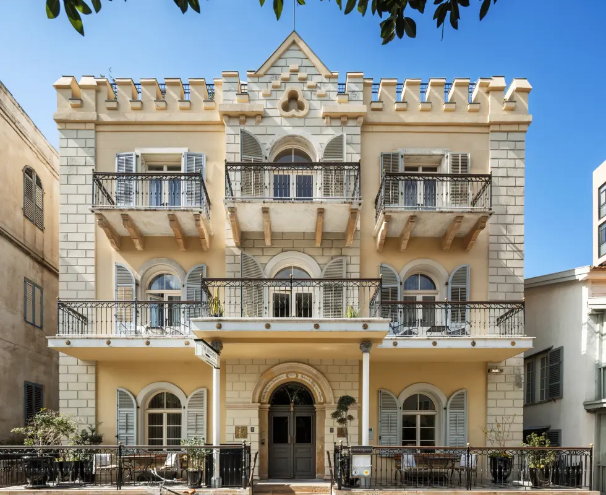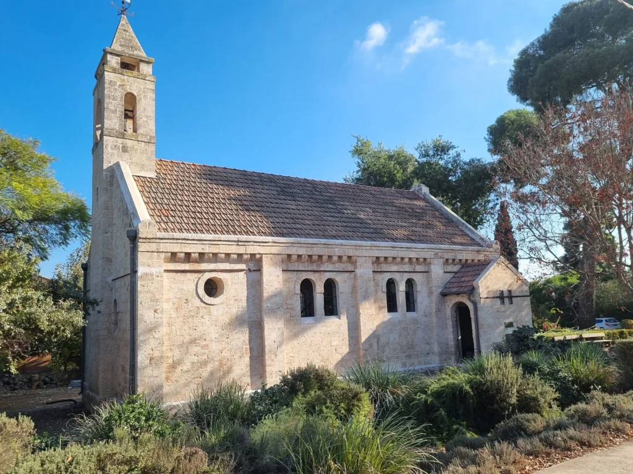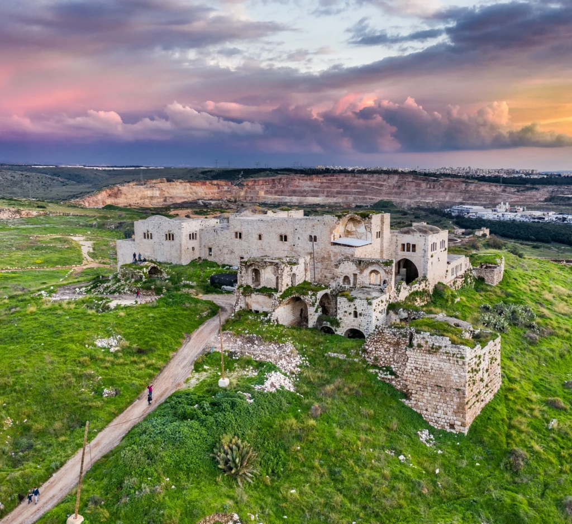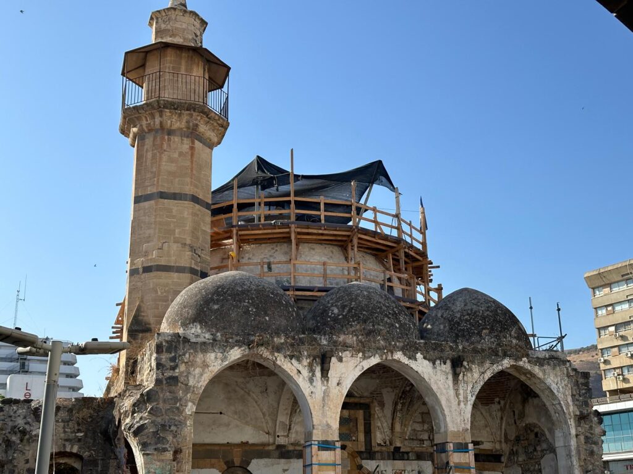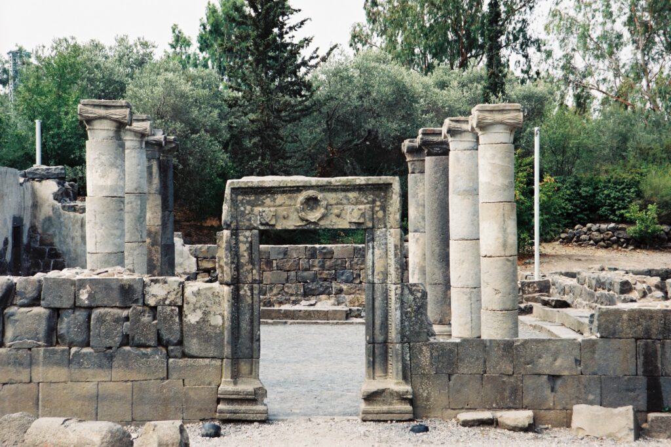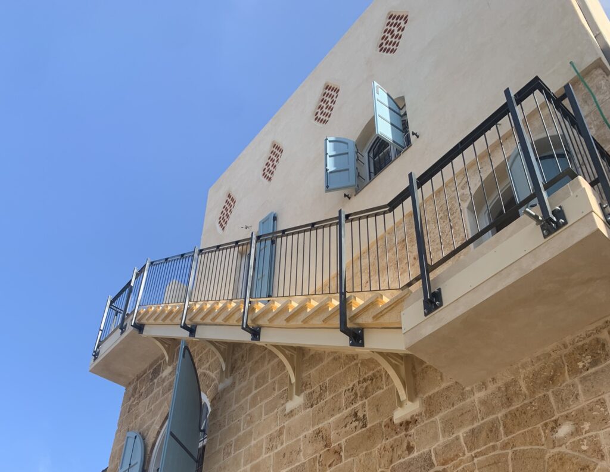Historical Background
In 1916, during the height of World War I, an impressive railway bridge was built across the Be’er Sheva streambed. It served the Ottoman military in transporting troops and equipment along the Eastern Railway.
Designed by German engineer Heinrich August Meissner, the bridge was an exceptional engineering structure—190 meters long and 6–7 meters high, made up of 20 barrel vaults made of finely dressed masonry.
In 1965, a major flood led to the collapse of one of the stone masonry piers, causing the failure of the adjacent barrel vaults. The bridge was left abandoned and damaged. Drainage systems were blocked, additional barrel vaults collapsed, and the structure lost its integrity and stability. Temporary reinforcement with steel beams at the time failed to preserve the bridge’s structural integrity, and it continued to deteriorate.

Condition Prior to Conservation Planning
In 1965 a severe flood led to the collapse of the stone pier and the vaults resting on that pier.
Over time, the drainage infrastructure became clogged, cracks developed throughout the bridge, and the structure began to collapse. Though temporary steel beam reinforcements were installed after the collapse, they were ineffective in stopping the decline.
The bridge remained structurally unstable and neglected for decades.
The historic building conservation work was commissioned by the Municipality of Be’er Sheva through its Economic Development Company, in cooperation with the Be’er Sheva River Authority, the Ministry of Environmental Protection, and the Ministry of Housing. It was part of a national program for the conservation and revitalization of historic structures.
Our main objectives were:
- Reconstruction of the collapsed barrel vaults using traditional lime-based construction techniques, restoring the bridge’s historic appearance.
- Structural stabilization and safety assurance for future public us.
- Conversion of the bridge into a pedestrian and bicycle crossing.
- Integration of the structure into the renewed Be’er Sheva River Park.
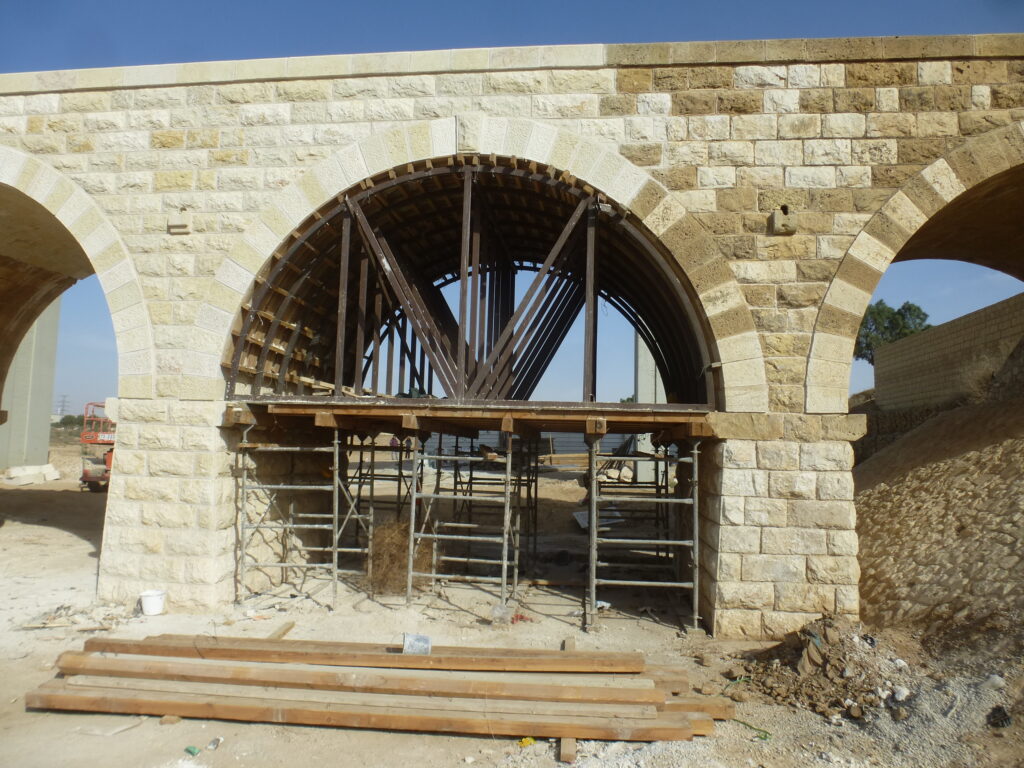
We started the process in 2008 with a comprehensive engineering survey analyzing the original construction methods, structural failures, and physical deterioration of the monument.
Based on what we found, we developed a detailed set of engineering recommendations and conservation strategies using our conservation methodology. At the same time, we prepared a formal documentation file for the bridge in accordance with accepted protocols for historic building conservation.
The work followed minimal intervention principles to preserve the bridge’s authentic character while ensuring its structural stability for public use.

Core of the Project – Reconstruction of the Collapsed Pier and Vaults
Project Goal
Our goal was to achieve precise reconstruction of the damaged barrel vaults of the bridge while preserving their historical geometry and traditional lime-based construction techniques, alongside putting in structural reinforcement that would allow safe pedestrian access and use.
Engineering Solution
Reconstructing the arches and piers required a highly complex engineering design and execution. We started with a staged exploratory excavation, reaching a depth of nearly four meters, to expose the original stone foundations. What we found revealed an interesting story: the original foundation had tilted on its eastern side due to water scouring beneath it during the flood. This shift led to the collapse of the pier and its adjacent barrel vaults.
After careful deliberation, we decided to construct a new foundation while preserving the original materials and traditional techniques. The new foundation, measuring 8 by 4.75 meters, was built using traditional lime-based construction techniques, consisting of a stone and “honey mortar” mixture. The foundation construction alone took more than two months, primarily due to the extended curing time required for the lime-based mortar.
Stones for the reconstruction were carefully selected from three different quarries. Skilled stone masonry craftsmen from the village of Wadi Al-Nis, representing the third generation in a family tradition of stone carving, carried out the intricate shaping and carving process. Each stone was hand-finished based on precise design drawings to achieve a faithful reconstruction of the original barrel vaults.
The construction of the barrel vaults was among the most complex phases of the project. We designed and assembled a custom steel centering system to support the barrel vaults during construction. This system was engineered to bear the full load of the stone vault, its infill, and the historic walking surface. The system was completed with a hydraulic lime-based waterproofing layer, replicating the original construction technique used more than 100 years ago. Remarkably, some of the original waterproofing material preserved in the bridge was still functioning, a testament to the quality of the historic craftsmanship.

Stabilization, Rehabilitation, and Conservation of Existing Bridge Elements
The second phase of the Turkish Bridge rehabilitation project focused on stabilization and historic building conservation of the surviving structural components. Our goal was to bring the bridge back to working condition without changing its original structural design or introducing modern materials incompatible with its historic construction.
Engineering Solution
Our engineering design included several targeted interventions:
- Replacement of damaged or cracked stones
- Filling cracks in the stone masonry walls through reconnection of separated stone units
- Injection of grouting into gaps we detected within the masonry fill
- Repointing of mortar joints to restore full contact, consistent with traditional lime-based construction techniques
- Inspection of the original drainage system, which included opening control pits above the bridge piers. The inspection findings revealed an original and highly effective filtration system, based on layers of uncut stones of various sizes.

One of the project’s most fascinating discoveries was when we exposed a historical erosion control system—a sloped stone pavement built in the traditional slick slope (ḥelkeika) style. This system, located at the base of the embankment connecting the bridge segments, allowed us to avoid using modern soil-retention techniques, except at the top of the embankment.
New Suspended Walkway Above the Historic Bridge
Objective
The final stage of the project involved creating a modern pedestrian and bicycle passage above the historic bridge, while fully preserving the authenticity of the original structure and integrating it into the evolving Be’er Sheva River Park. As project architect Michal Shefer explained:
“The design reflects the bridge’s essence as a connector — between the riverbanks, the old city and the new park, and between past and future.”
Challenge
We needed to design a new accessible walkway for pedestrians, strollers, and wheelchairs, without compromising the integrity of the historic structure.
The original bridge deck couldn’t be adapted for accessibility without harming the bridge’s historic character.
Engineering Solution
The solution we chose was to construct a new, elevated, and structurally independent walkway above the historic bridge. Using a system of beams supported only by the piers, we built a timber walkway without any physical intervention in the monumental structure.
This approach also aligned with minimal intervention principles: the entire walkway system can be taken apart at any time without causing damage to the historic bridge.
