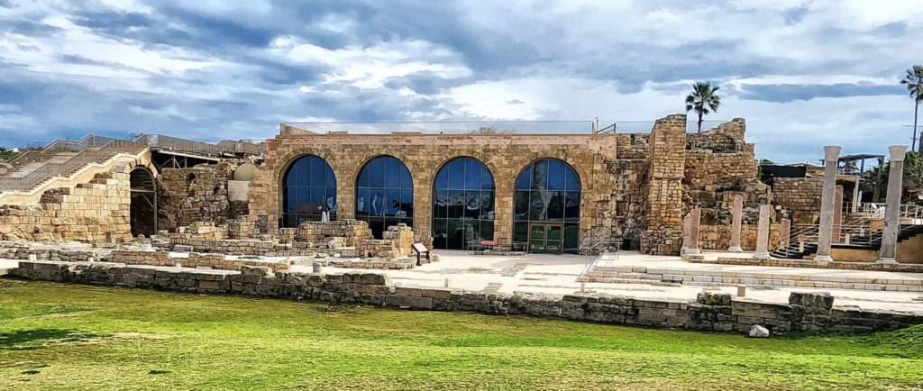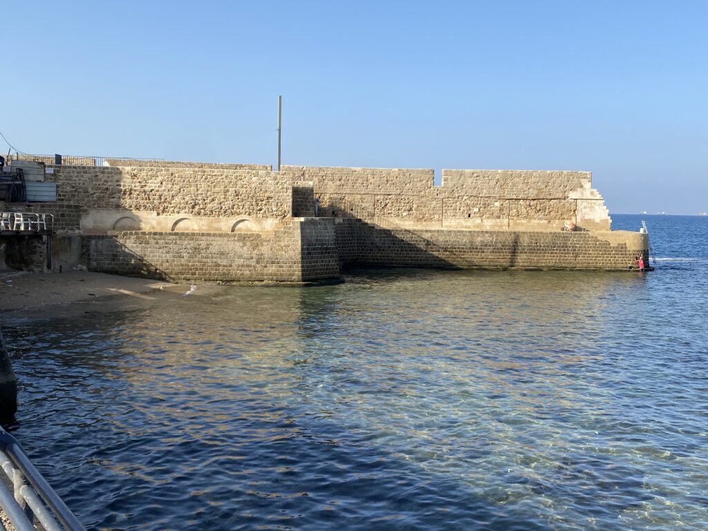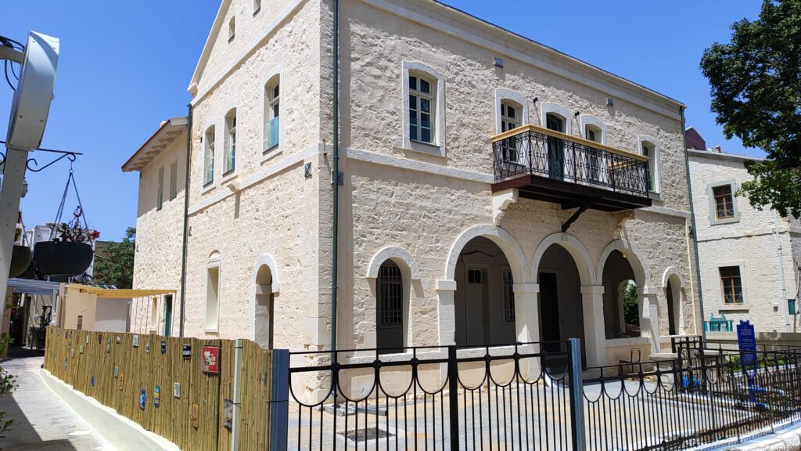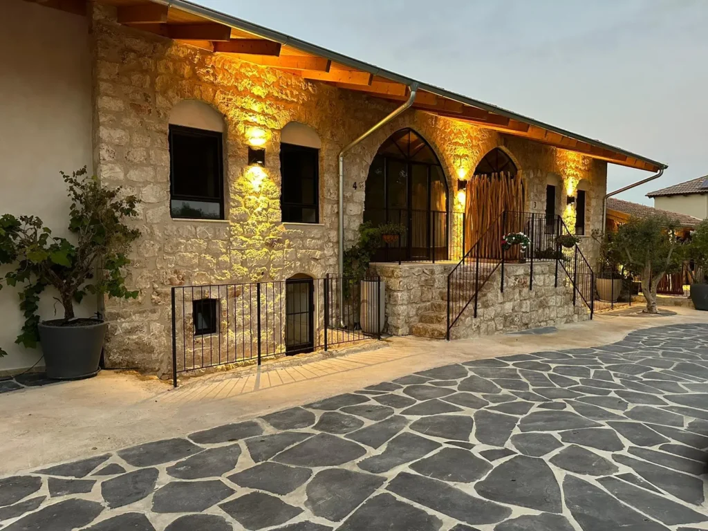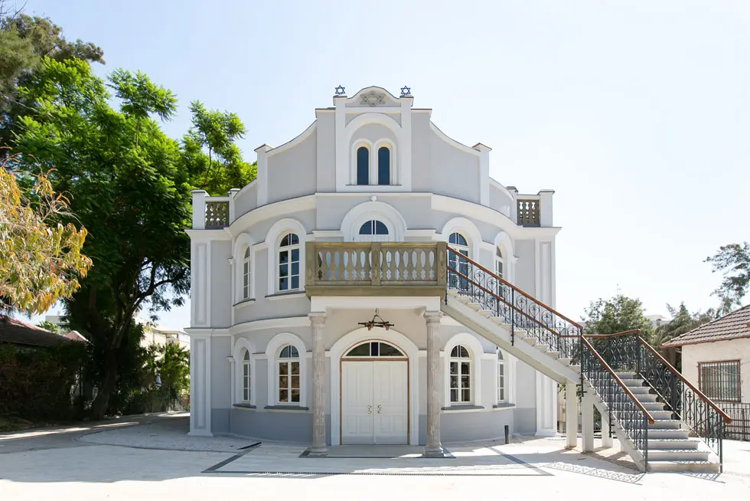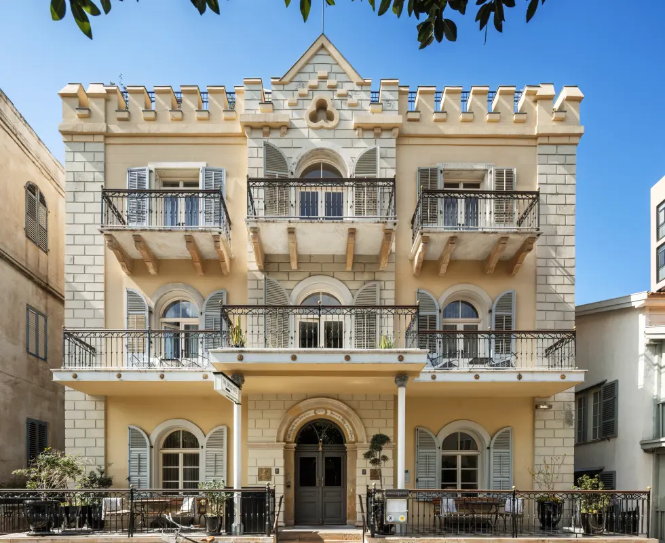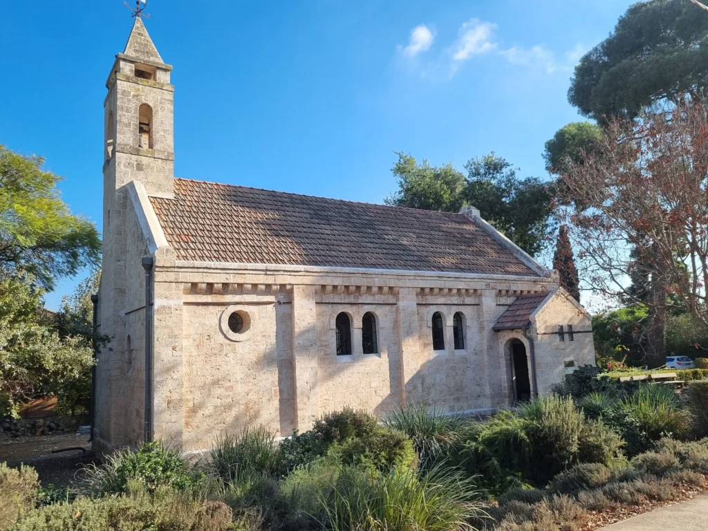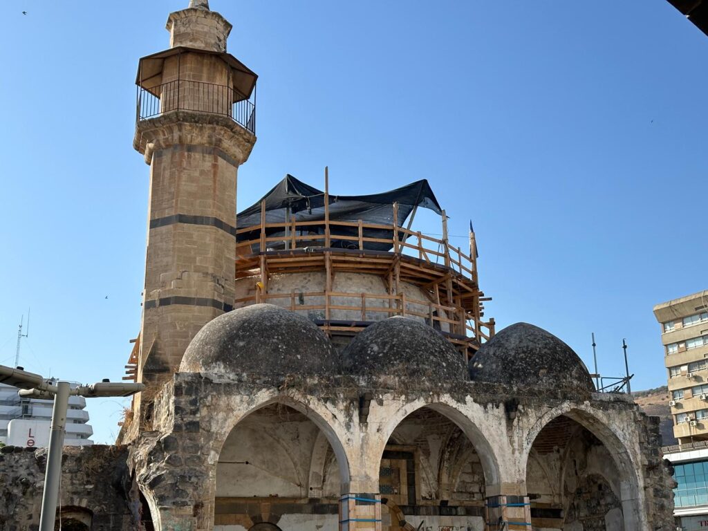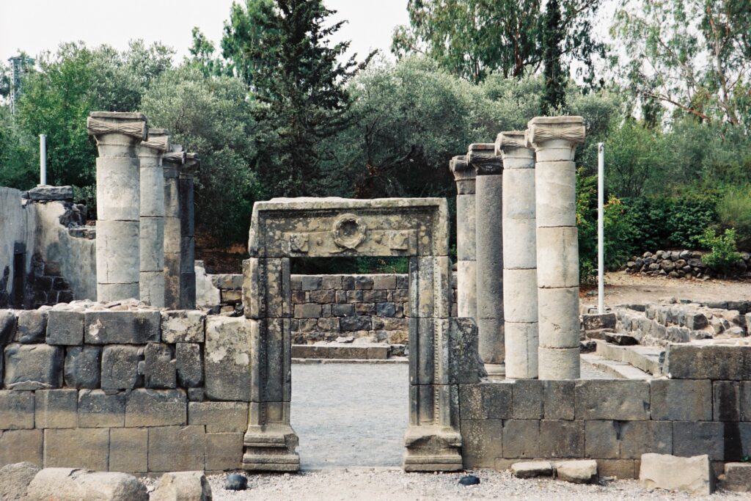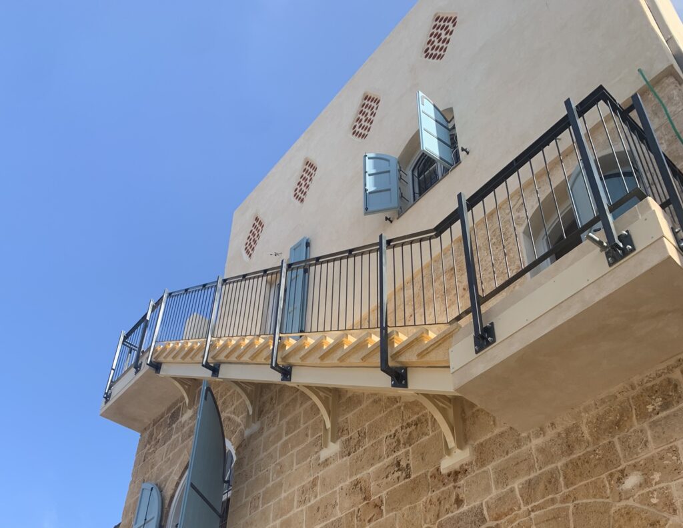Historical Background
Mazal Shor 5 is a typical vaulted building in Jaffa, located along the narrow alley of Mazalot. Built on a slope, its ground floor is partially embedded in the terrain. Today, the structure is owned by renowned artist Yonatan Hamburger, who purchased it for private use.
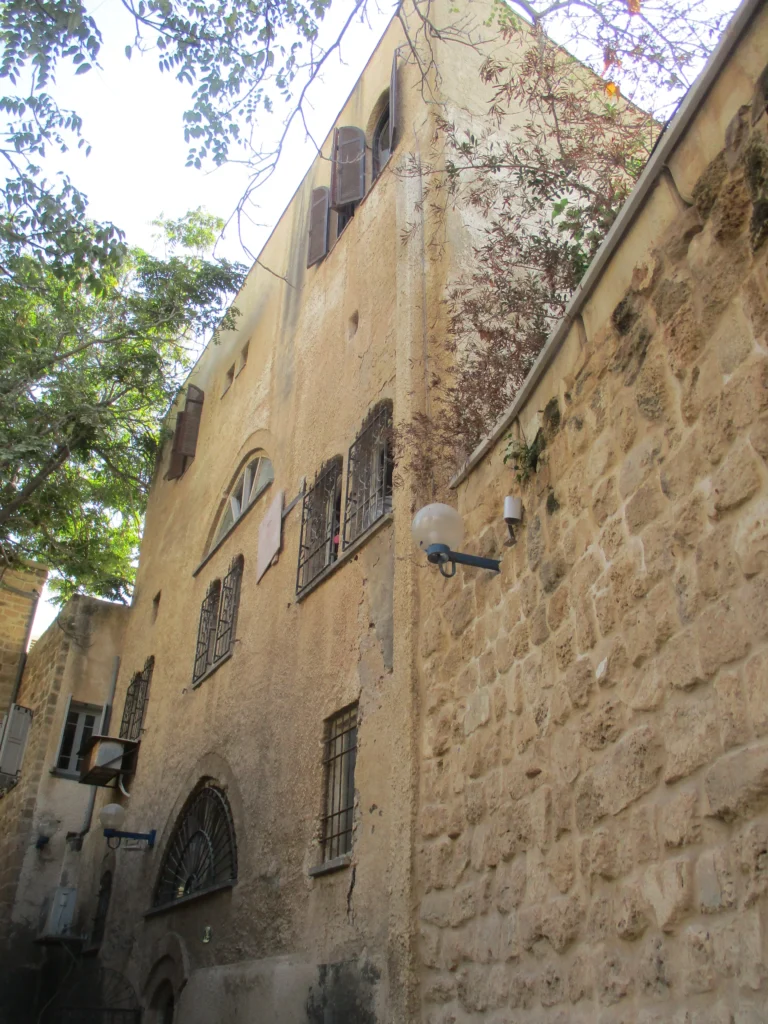
Condition Prior to Conservation
Before conservation work began, the building was in poor condition. The historic barrel vaults and stone masonry walls were cracked, and additional structural problems were evident. The upper floor had lightweight construction with block walls and decorative mashrabiyas. The enclosed “Erker” balcony was in a precarious state, supported by deteriorated steel beams anchored above the barrel vaults.
Project Goals
- Historic building conservation while preserving its historic façades.
- Comprehensive structural reinforcement of the barrel vaults and walls.
- Conservation and adaptation of the upper floor to suit the client’s needs.
- Enhancement of the lower floor while preserving original historic elements.
- Creation of a space that integrates historical authenticity with modern functionality.
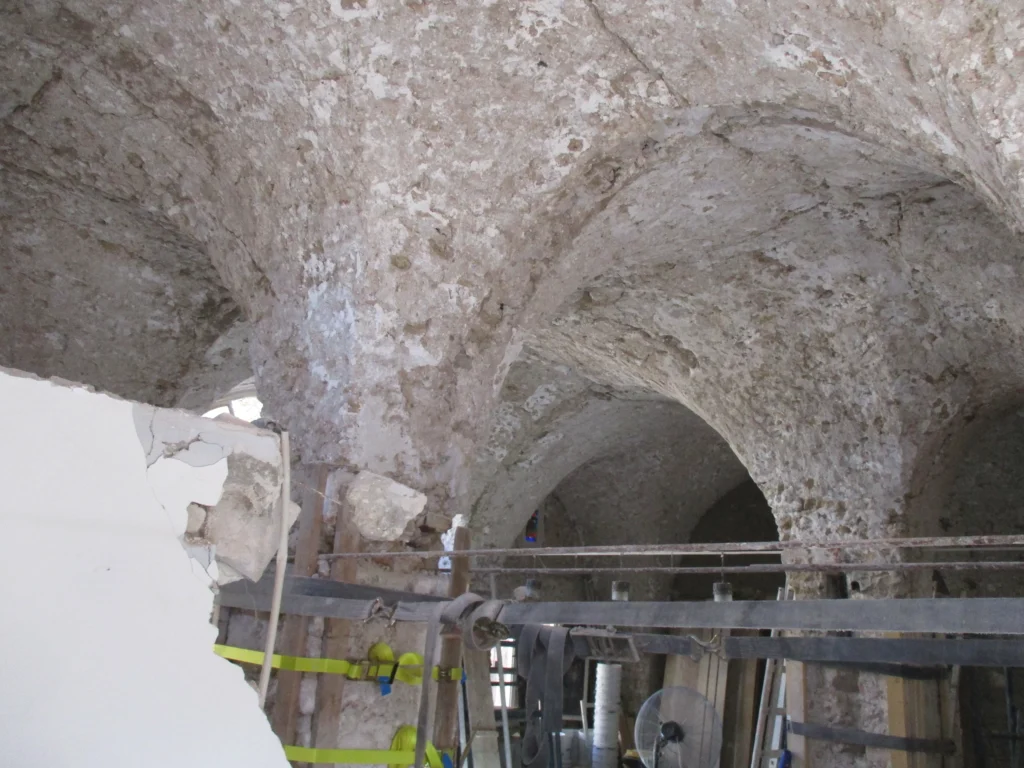
Engineering Challenges
Our team faced several critical structural challenges during this project:
Deteriorating vaulted system: The historic barrel vaults, the core of the building, were in an advanced state of degradation and required stabilization without compromising their authenticity.
Unsafe Erker balcony: A historic enclosed balcony supported by deteriorated steel beams deeply embedded in the front façade. Any intervention risked the stability of the entire façade.
High wind loads: Due to the building’s proximity to the Jaffa coastline, an engineering solution was required to withstand substantial wind loads, particularly for the balcony.
Preservation versus modernization: Balancing rigorous conservation requirements with modern building code compliance.
Complex site constraints: Working within a small historic structure with limited access and a combination of traditional and modern structural systems.

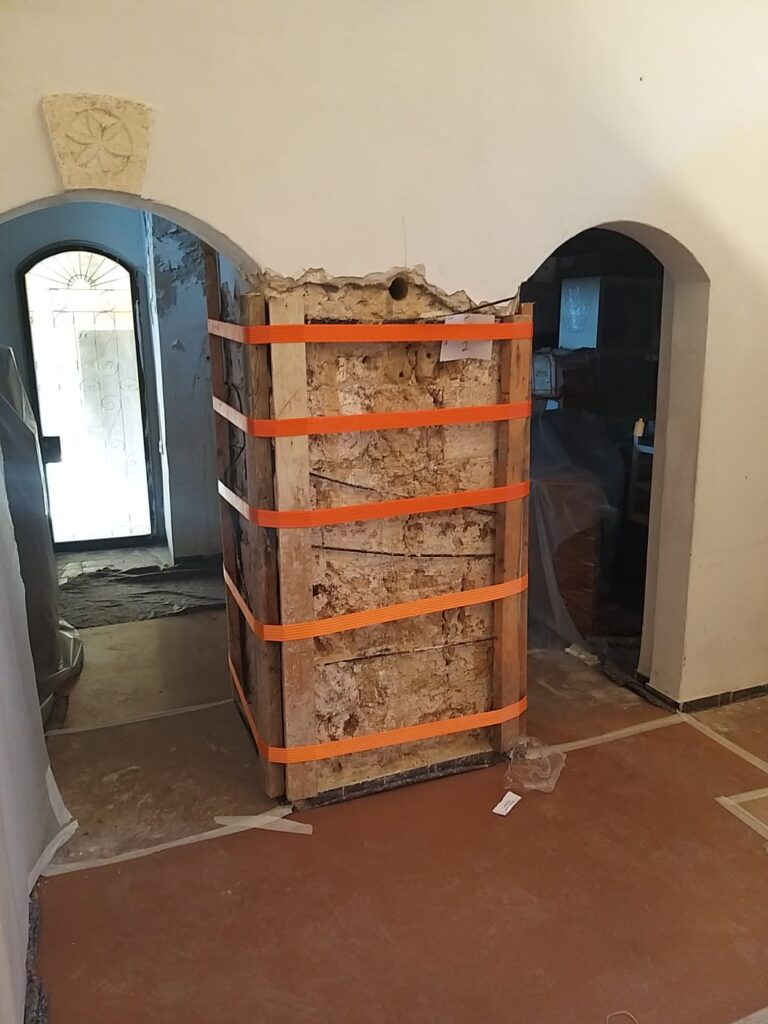
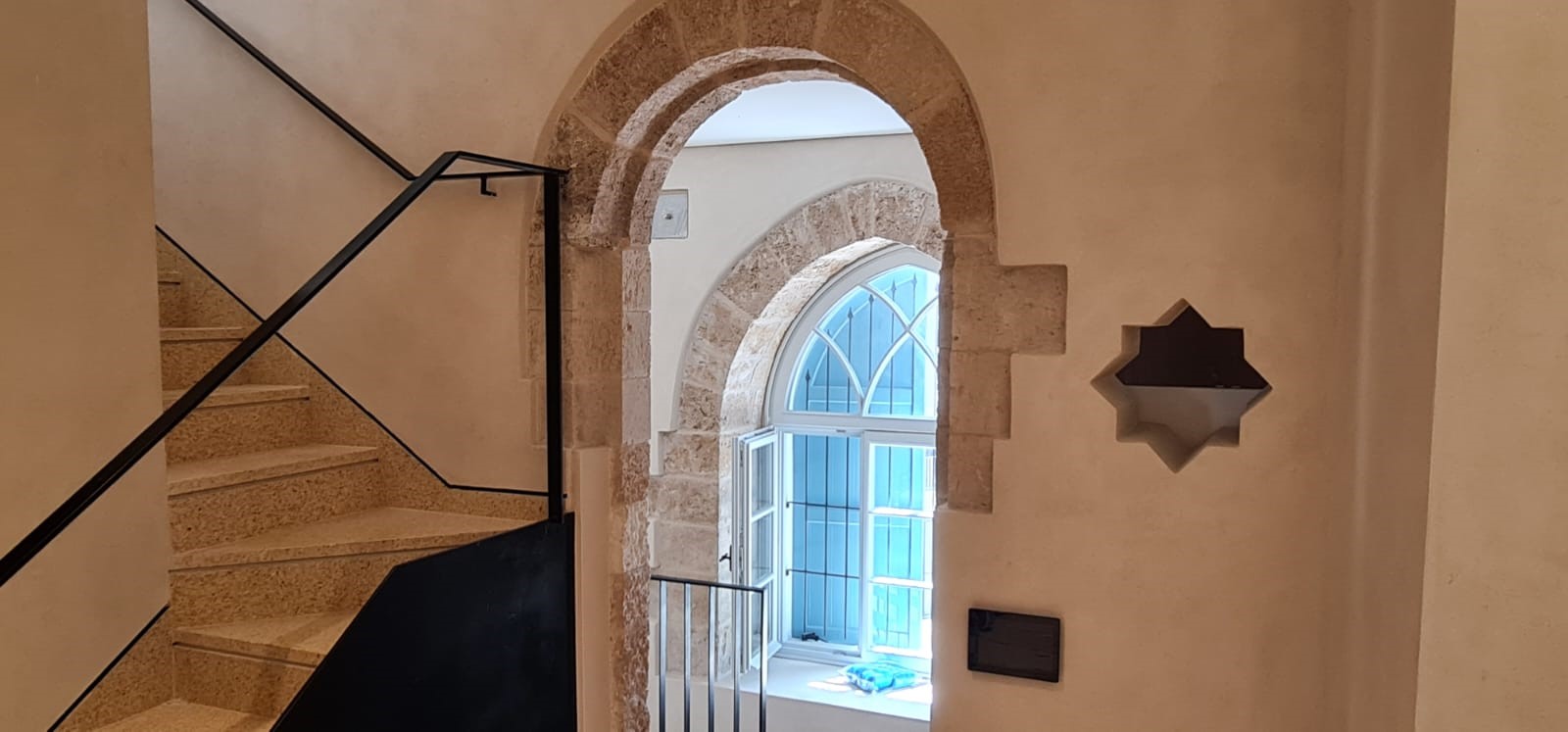
Engineering Solutions
Our engineering design included several advanced engineering solutions using minimal intervention principles:
Vault stabilization:
- Reinforcements were installed in a concealed manner to preserve the historic appearance.
- The reinforcement system was designed to allow future maintenance access.
Treatment of the Erker balcony:
- We developed a phased dismantling plan for the old beams.
- A new anchoring system was engineered to integrate with the historic façade.
- The steel replacement was carried out in carefully controlled stages with continuous structural support.
Wind load resistance:
- We designed a structural system that combined modern steel with the existing historic structure.
- All connections and anchor points were precisely calculated to meet current code.
- The solution was adapted to the architectural and design limitations.
Preservation and modernization integration:
- Custom concealed connection details were developed.
- Decorative wood cladding was used to hide reinforcement elements.
- Every structural detail was meticulously coordinated with the conservation and design teams.
Construction execution:
- A detailed staging and sequencing plan was prepared.
- Tailored on-site execution solutions were developed for the constrained site.
- Real-time engineering supervision was maintained throughout to adapt to field findings.
In Partnership With
Conservation Architect: Naor Meimar
Project Management: Aviv Kafif Ltd.
Contractor: Arco Ltd.
Conservation Engineering: Schaffer Ronen Engineers
– Meir Ronen, Moti Shamis
