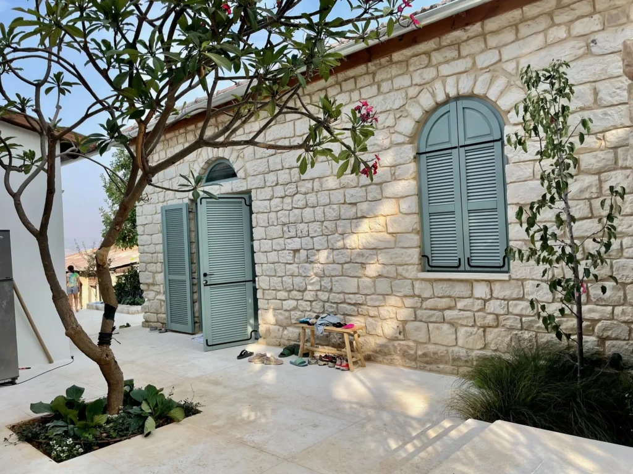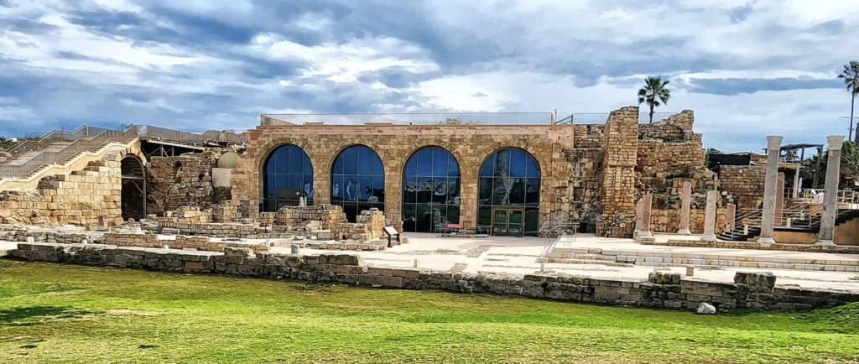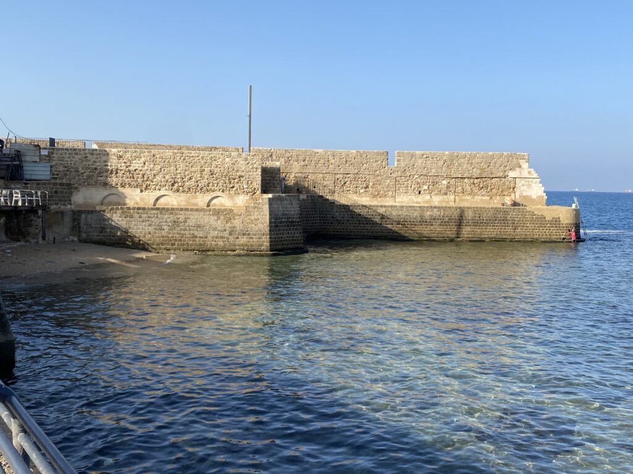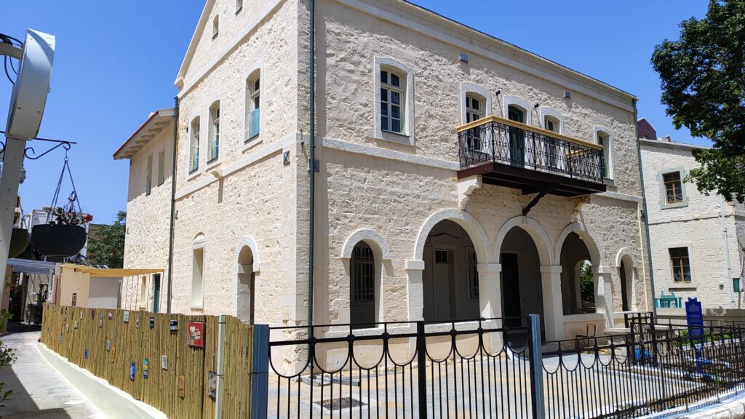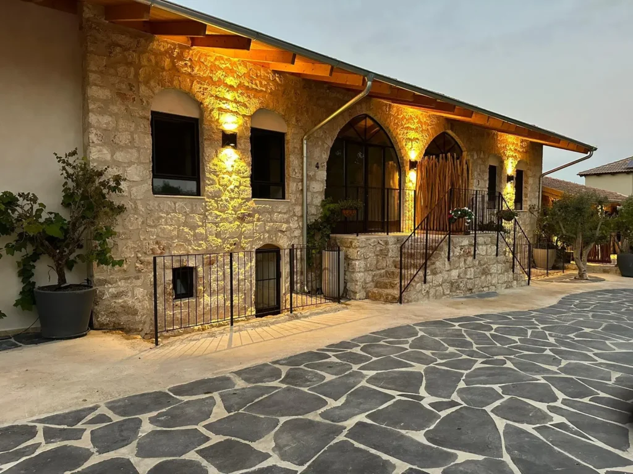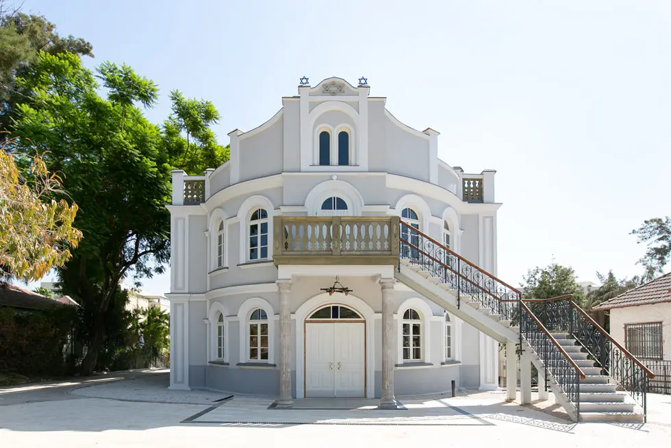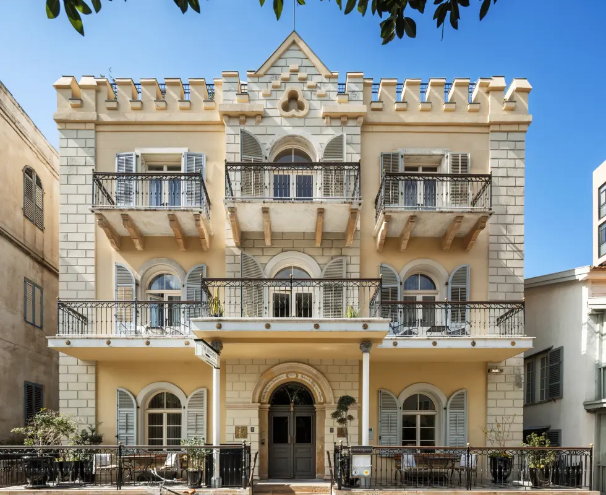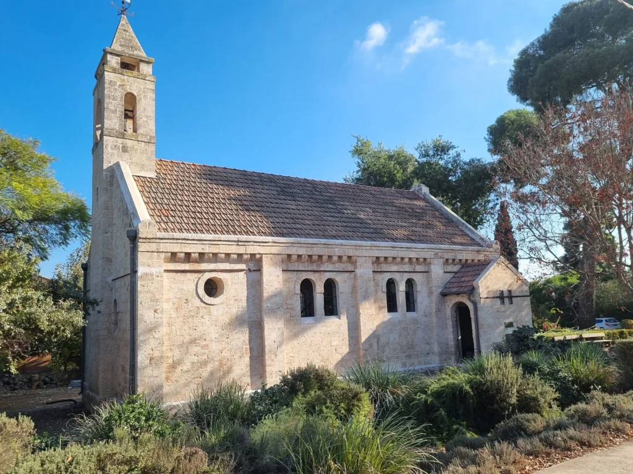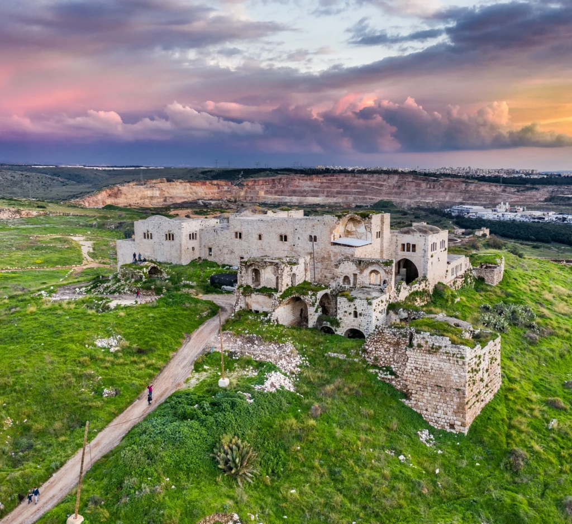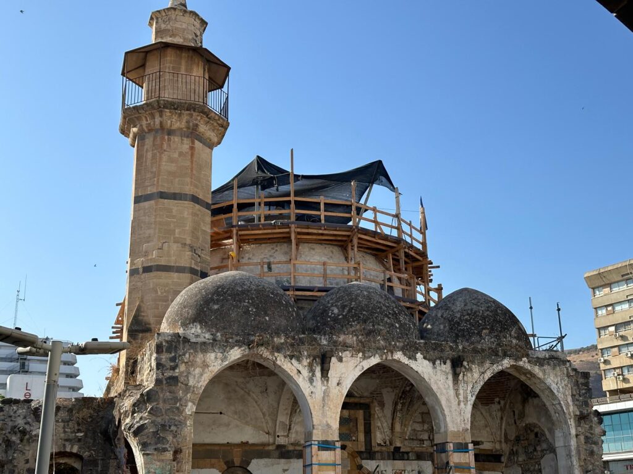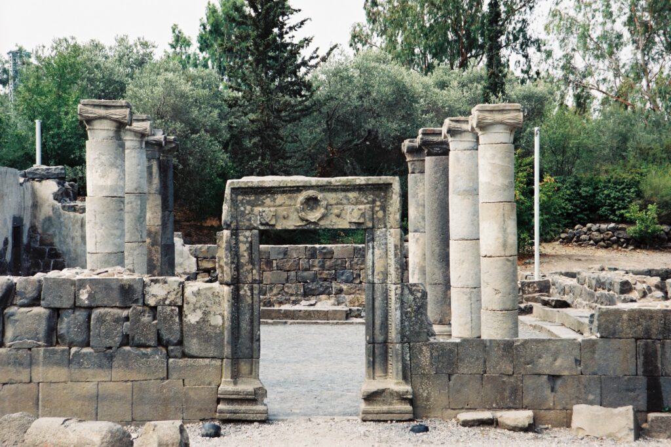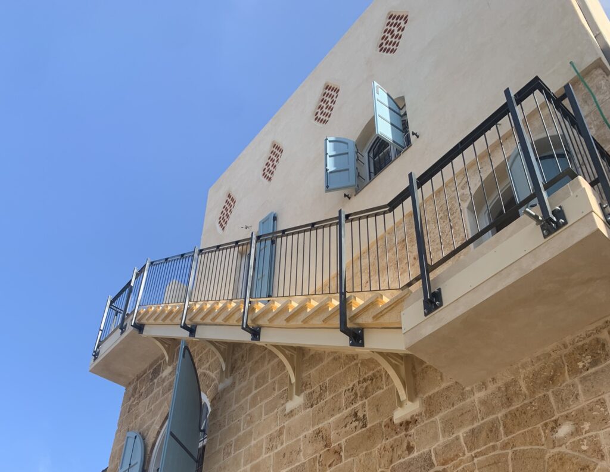Historical Background
The Gottfried House is a residential and agricultural estate established in the 1890s for the farmers of Rosh Pina under the patronage of Baron Rothschild. It is one of the few compounds that retain the original layout of residential and agricultural buildings from that era.
This building style, favored by the Baron’s officials, became a model replicated throughout many early Zionist agricultural settlements. The homes were built of local stone, roofed with clay tiles, and accompanied by outbuildings constructed along the perimeter stone wall of the estate.
Today, following historic building conservation efforts, the complex serves as a boutique tourism venue known as “Villa Tehila”.
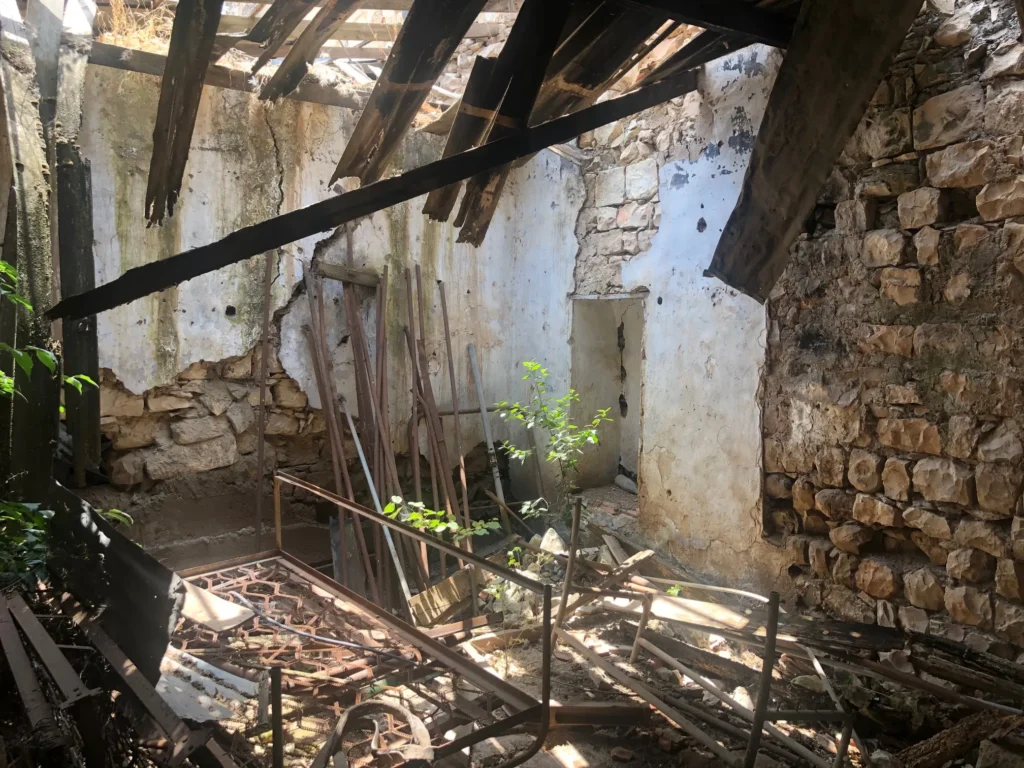
Condition Prior to Conservation
For many years, the compound stood abandoned and neglected. The buildings exhibited significant structural distress:
- Major cracks
- Moisture infiltration
- Deterioration of historic construction materials
The renewed acquisition of the property, followed by the initiation of conservation works, presented an opportunity for restoration and adaptive reuse.
The primary goal of the historic building conservation project at “HaHalutzim 3” was to return the historic buildings to functional use, reconfigure their internal layout, and retain their authenticity as evidence of Rosh Pina’s original rural architecture.
Engineering Challenges
The engineering team faced several critical structural challenges:
- Crumbling of original stone walls
- Large cracks throughout the buildings
- Water penetration through walls leading to cumulative damage
The structures were in such poor condition that they posed a risk to use and occupancy.

Engineering Solutions
To conserve the original buildings despite their fragile state, we implemented a gradual conservation planning approach—addressing one structural element at a time.
Each building was treated individually, guided by the following conservation principles:
- Restore the original stonework rather than replace it
- Address waterproofing issues using traditional construction techniques
- Strengthen the structures while preserving their authentic appearance
All work was done using minimal intervention and reversible methods to maintain the site’s historic integrity. The engineering design focused on preserving the original character while ensuring structural stability for contemporary use.
