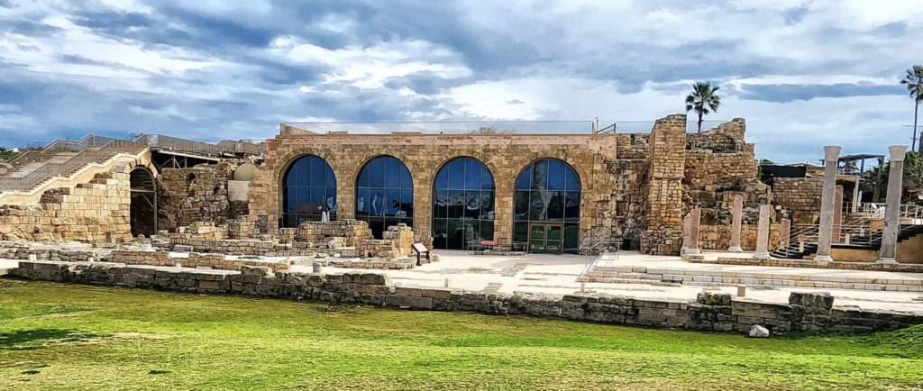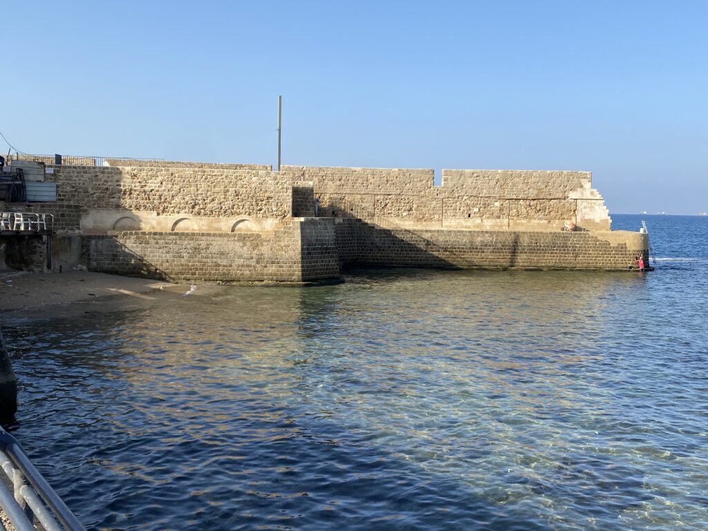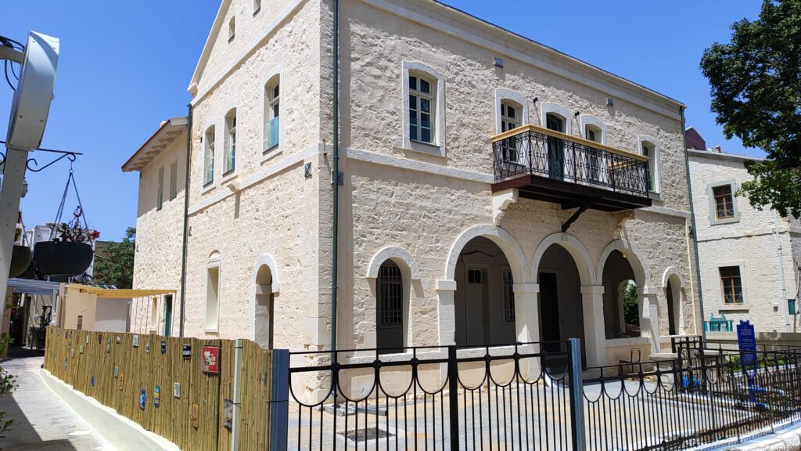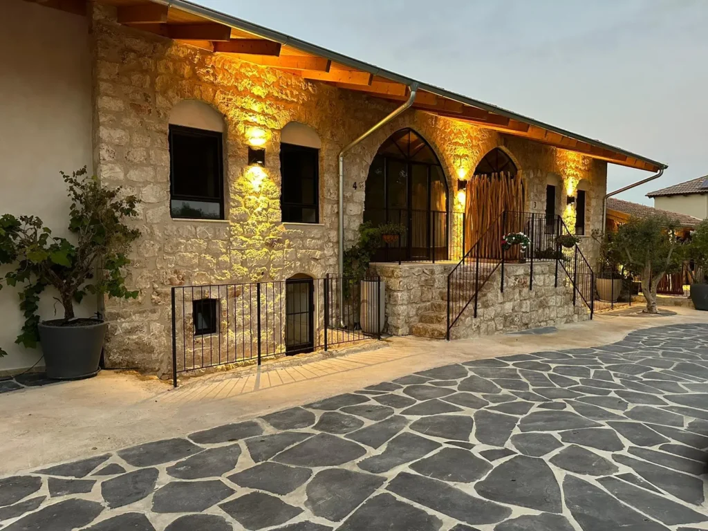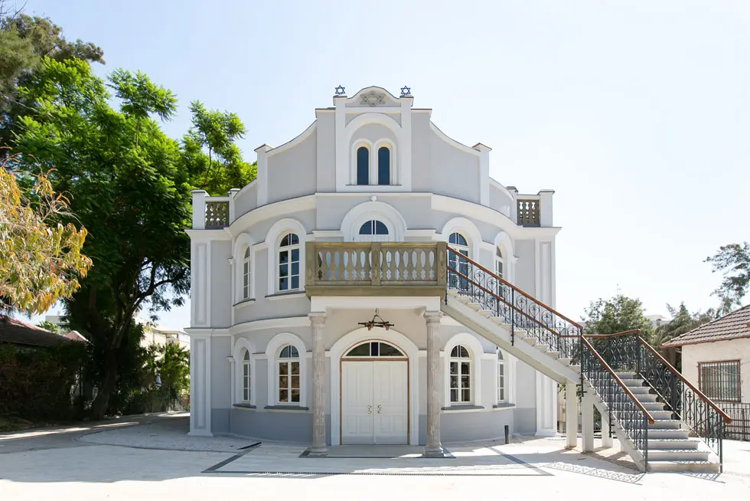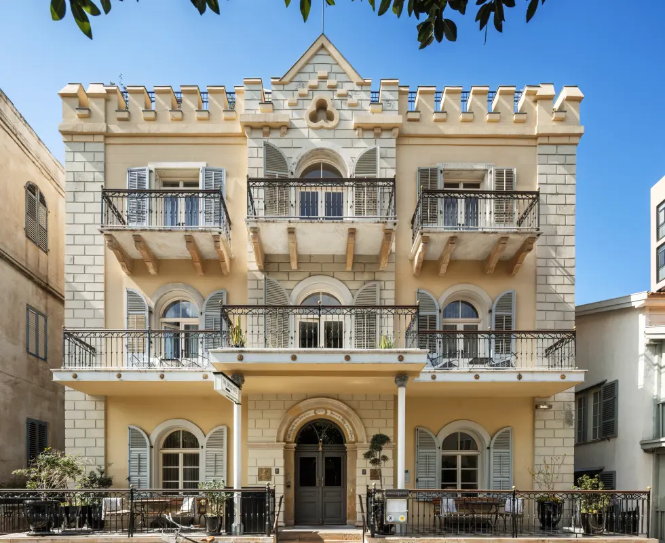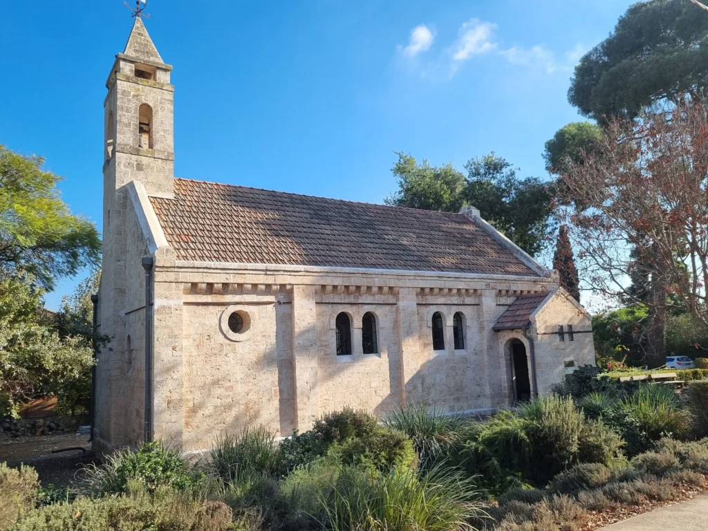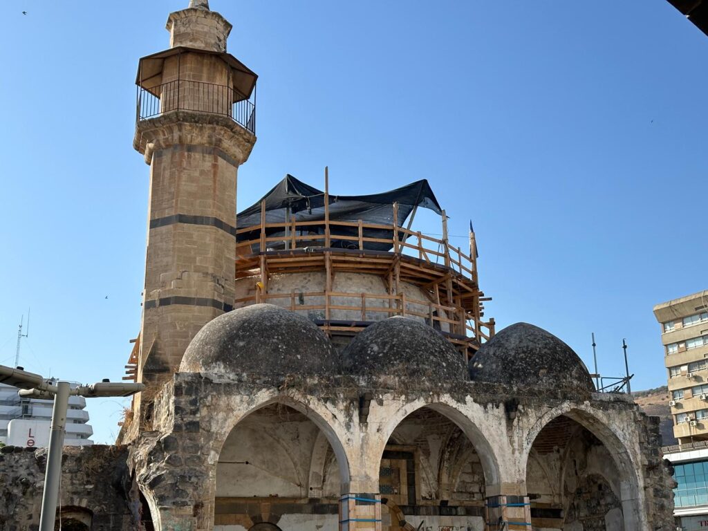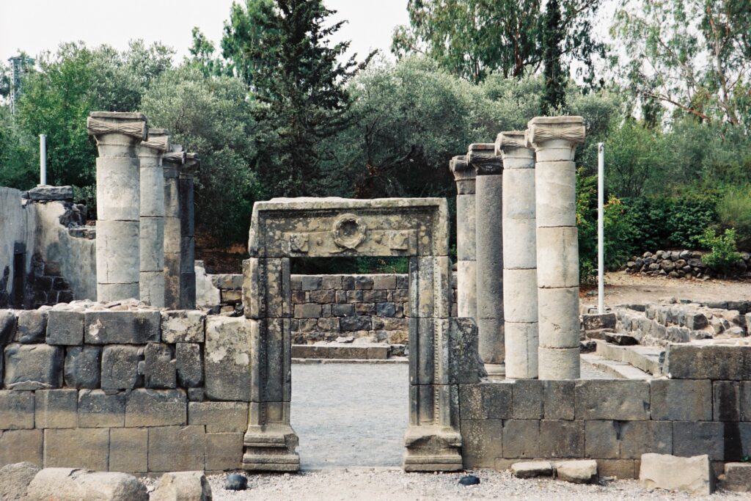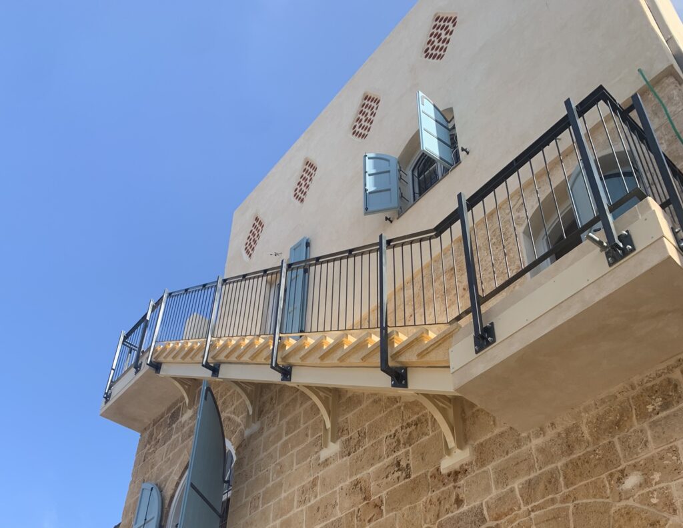Historical Background
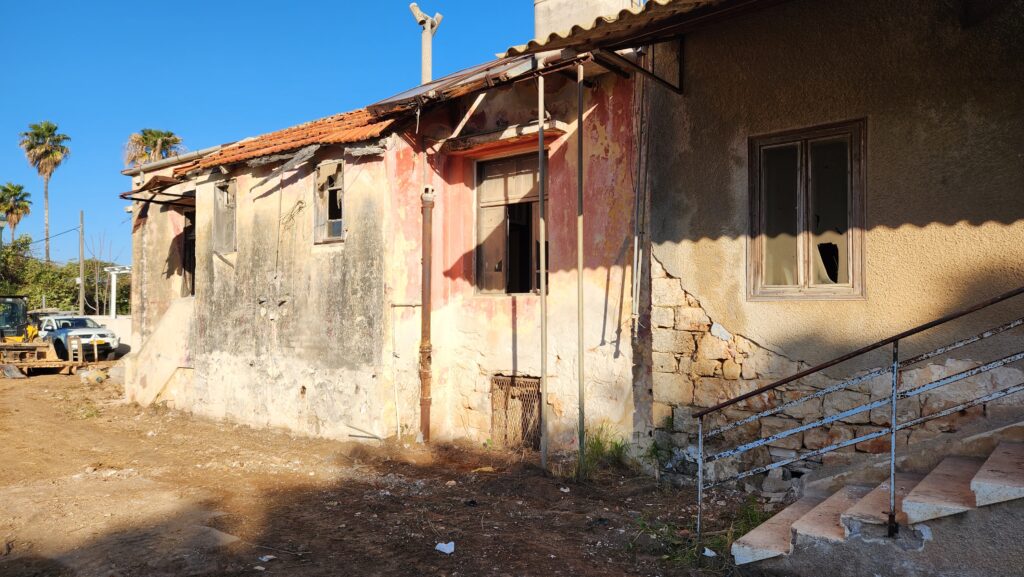
Project Goals
- Removal of later additions to the building and exposure of the original historical structure.
- Structural stabilization of the existing building while preserving its authenticity.
- Historic building conservation and adaptation of the building for its current use as a hotel.
Engineering Challenges
Our team faced several critical challenges during this project. The original structure was in extremely poor condition, with collapse of historic stone masonry and ceilings from years of abandonment.
During the work, we discovered a hidden system of underground spaces, which required immediate engineering attention. A key challenge was stabilizing the walls of these underground spaces after they were emptied of soil. This task required a carefully planned intervention to avoid collapse.
Another challenge was integrating these underground spaces with the aboveground structure, ensuring full structural stability while enabling practical use of the entire building.
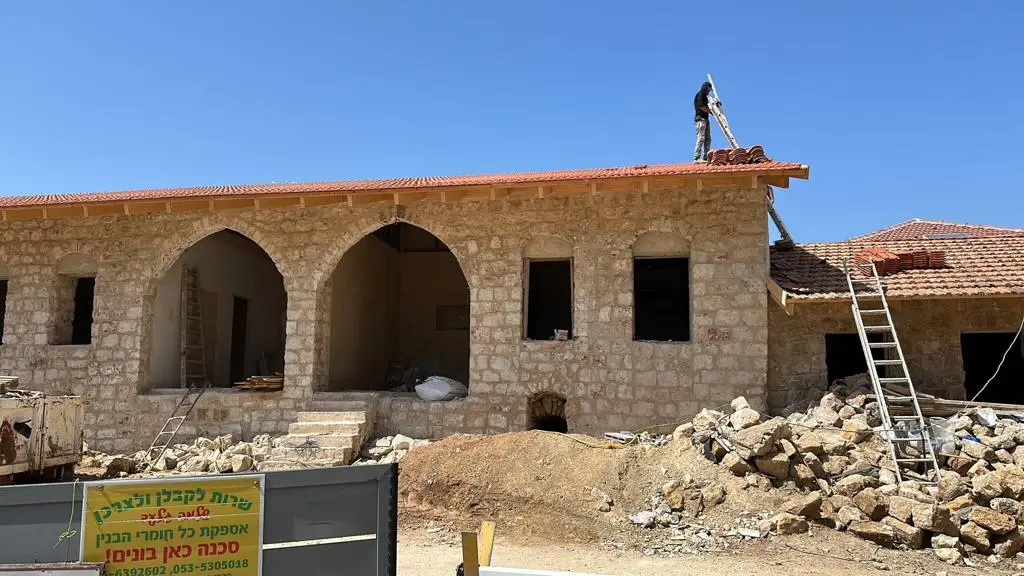
Engineering Solutions
The project originally focused on stabilizing the aboveground structure. However, when we discovered the underground spaces, we designed a new structural support system using advanced engineering solutions, allowing for controlled excavation and stabilization of the walls.
Our engineering design created a structural connection between the underground rooms and the ground floor, resulting in a unified and stable configuration suitable for its new function as a boutique hotel. We used minimal intervention principles throughout the process to preserve the building’s historical character.
The final outcome is a conserved and rehabilitated building that successfully combines historical authenticity with contemporary functionality.
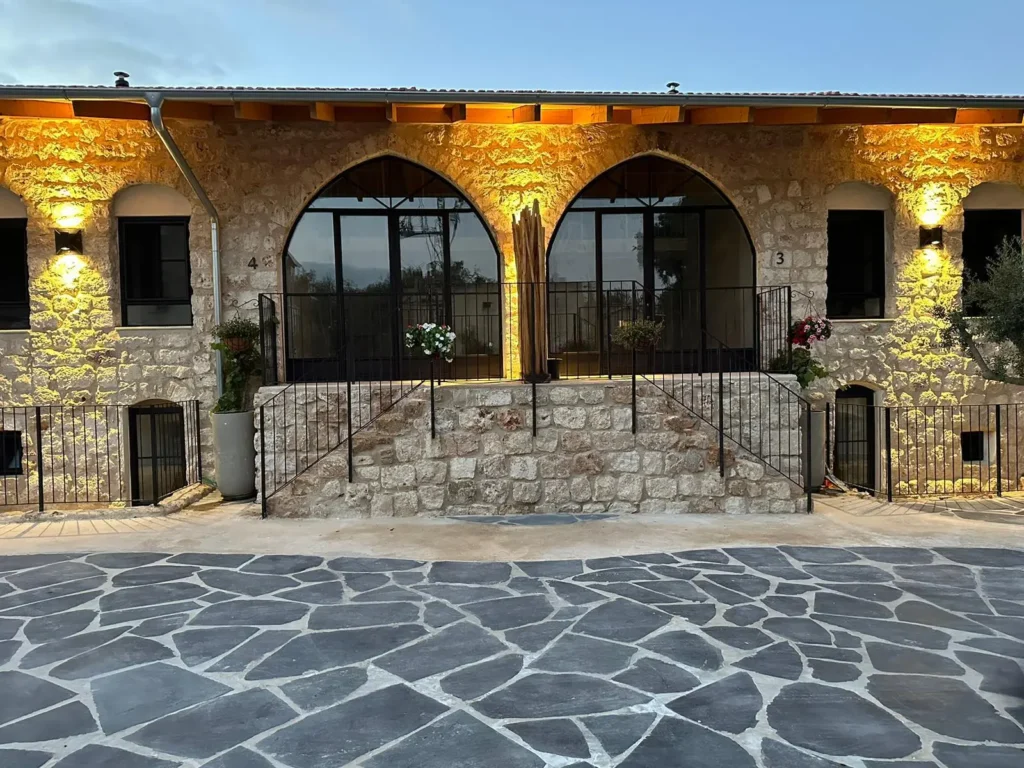
In Partnership With
Client and Contractor: Eli Pines
Conservation Engineering: Schaffer Ronen Engineers
– Meir Ronen, Yehonatan Oz
