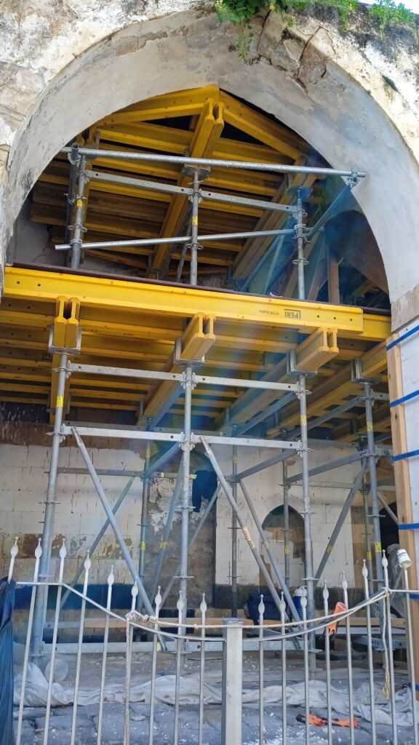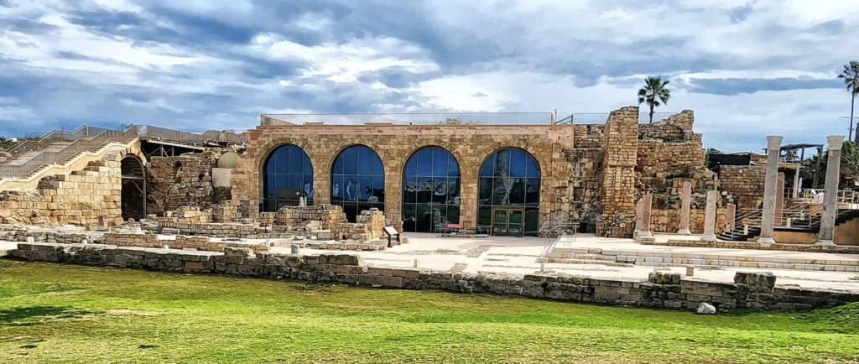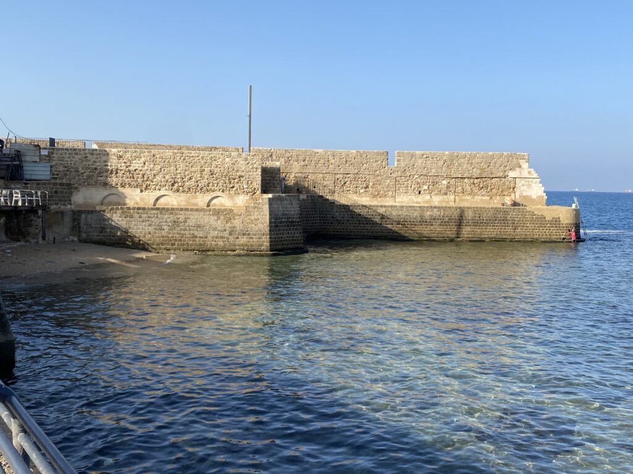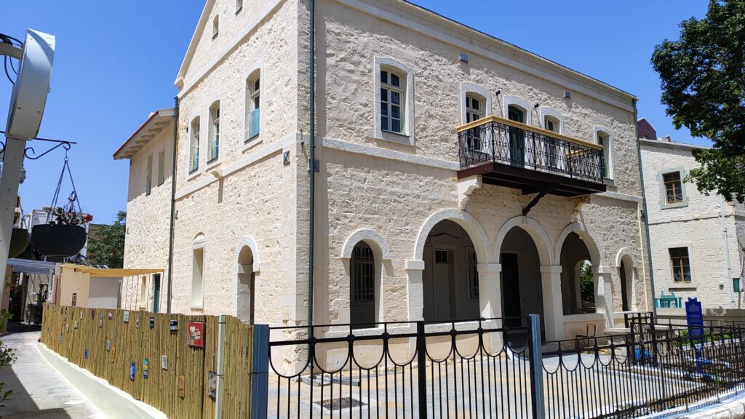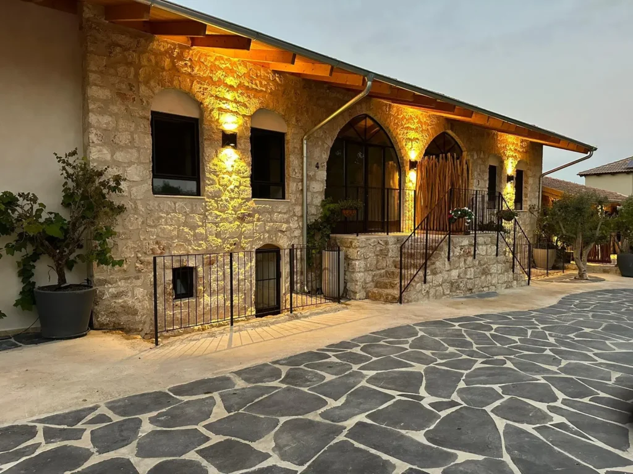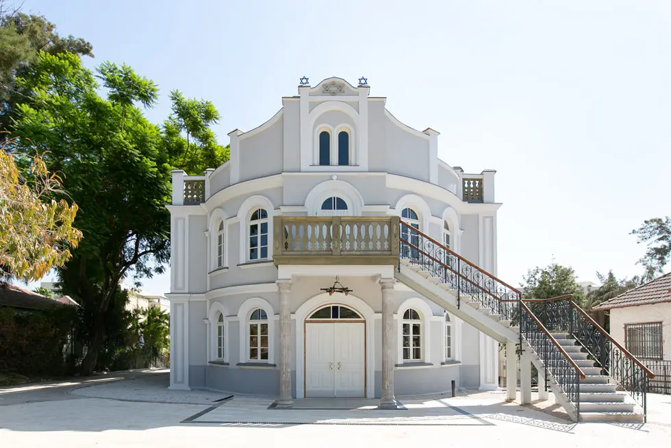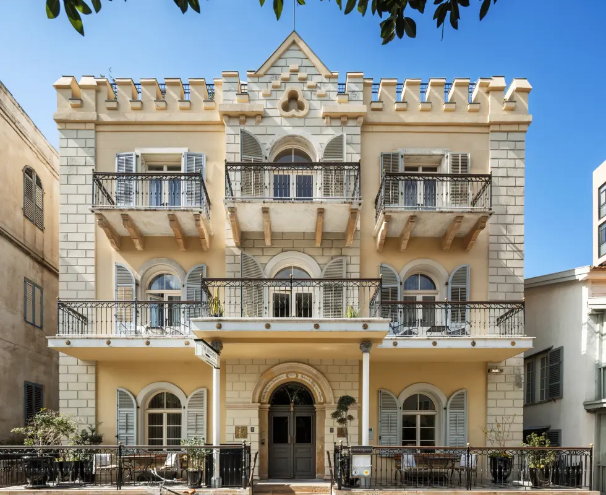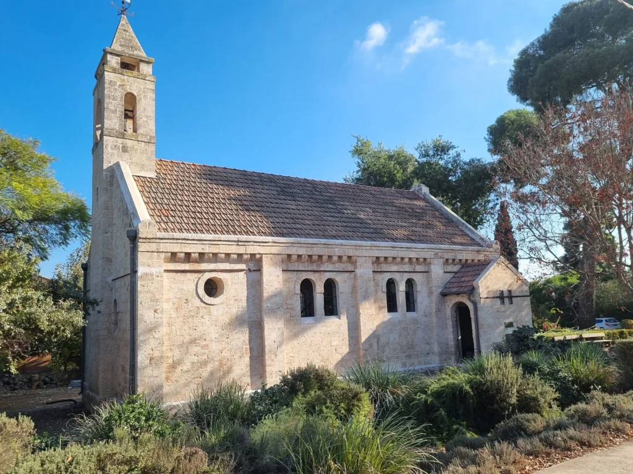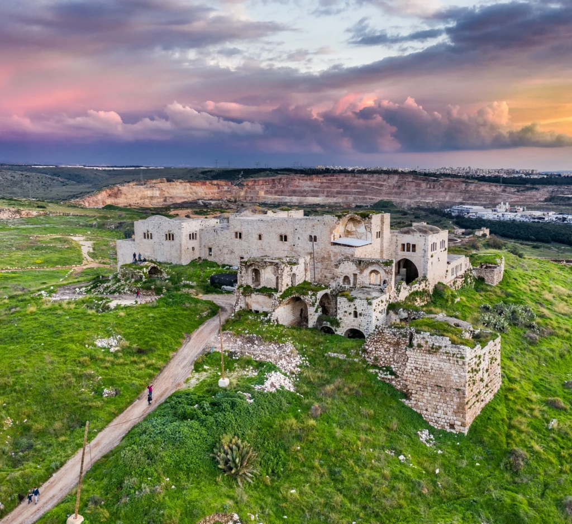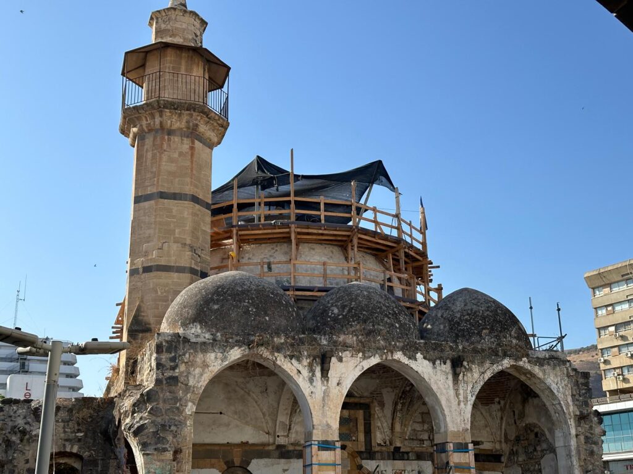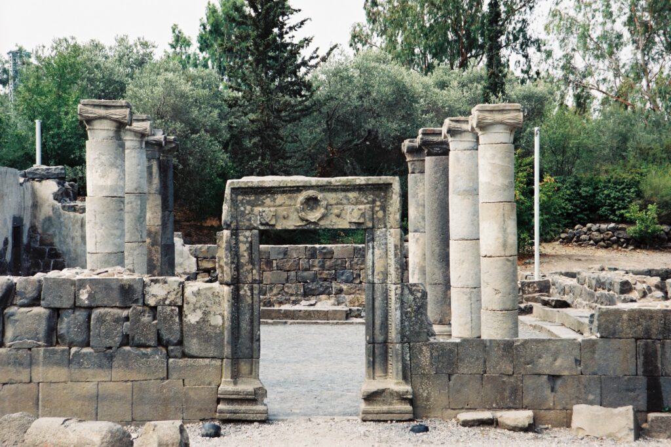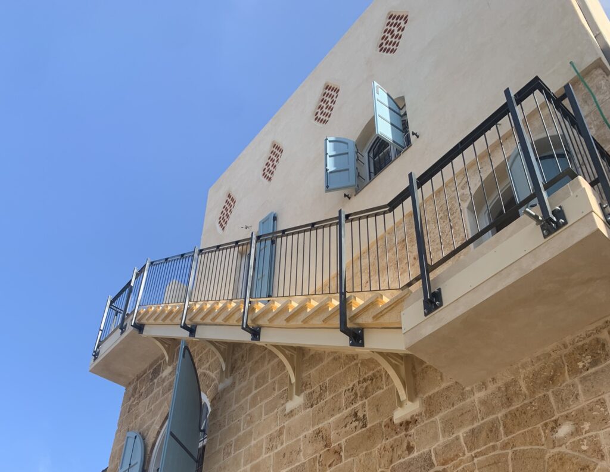Historical Background
The Al-Zeidani Mosque in Tiberias is an ancient structure built in 1743 during the Ottoman period. The mosque was abandoned and no longer active. The goal of this project was to transform it into a historical monument and tourist site.
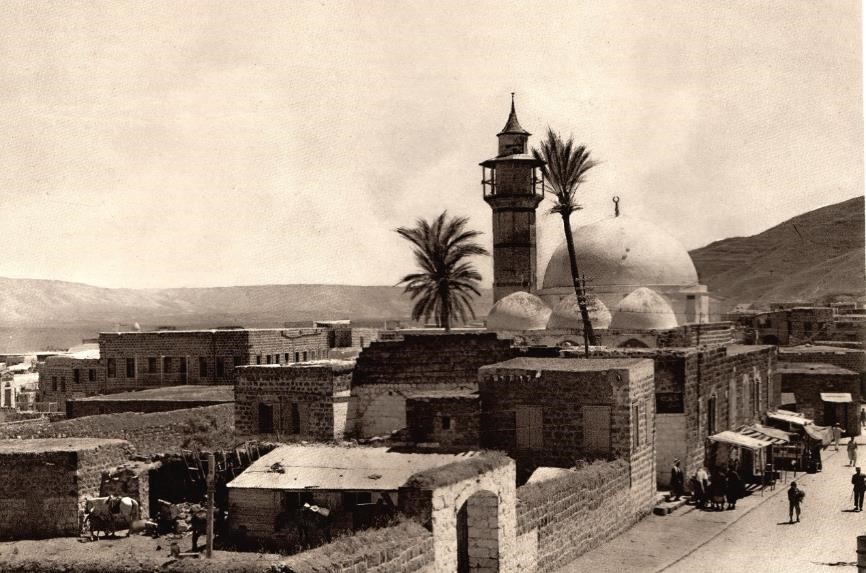
Condition Prior to Conservation
Before planning the conservation work, the building was in extremely poor and dangerous condition, having been exposed to weather damage for many years.
The central dome was cracked so severely that you could see the sky through the cracks from inside the building. Deep cracks extended from the top of the dome all the way down to the basement foundation, separating an entire section of the structure. Additionally, the entrance columns were in dangerous condition with their foundations almost completely dismantled.
Project Goals
The main objectives of the project were:
- Removing the immediate danger and stabilizing the entire building.
- Preserving existing historical elements for future generations: the central dome, minaret, and smaller domes.
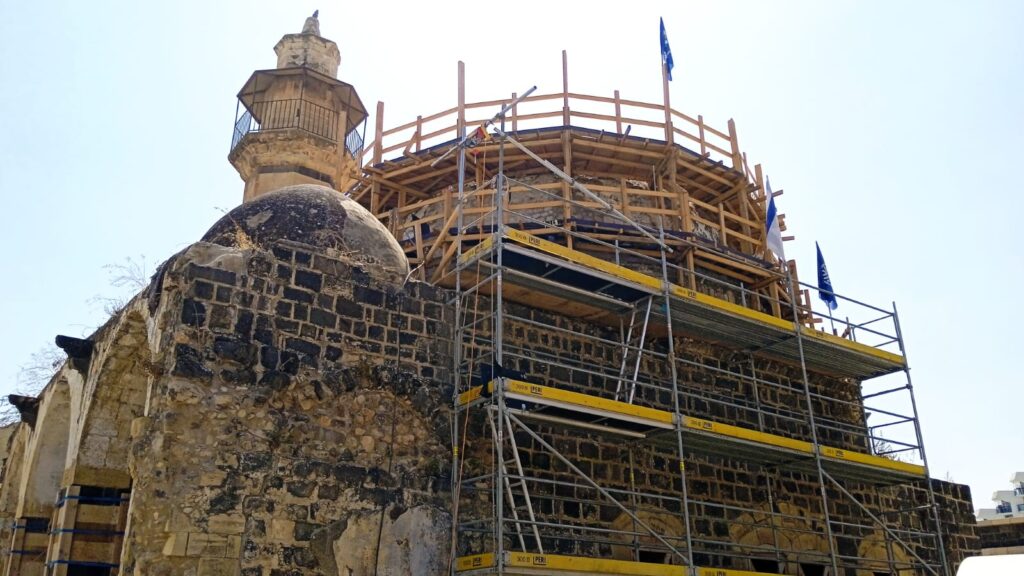
Engineering Challenges
Working safely in an unstable structure
The building suffered from deep cracks that extended from the dome to the basement, creating an entire corner that had detached from the main structure. This made any entry into the building extremely dangerous – so much so that insurance companies initially refused to cover the work.
The deteriorating central dome
The dome was in critical condition, with cracks so deep you could see the sky through them. This condition threatened the stability of the entire building.
Loose keystone in the central arch
One of the keystones in the central arch had shifted out of position in two different directions. This was particularly dangerous because if the stone fell, it would cause the collapse of the entire arch.
Compromised entrance columns
The two entrance columns stood on foundations that were almost completely dismantled, preventing safe access to the building.
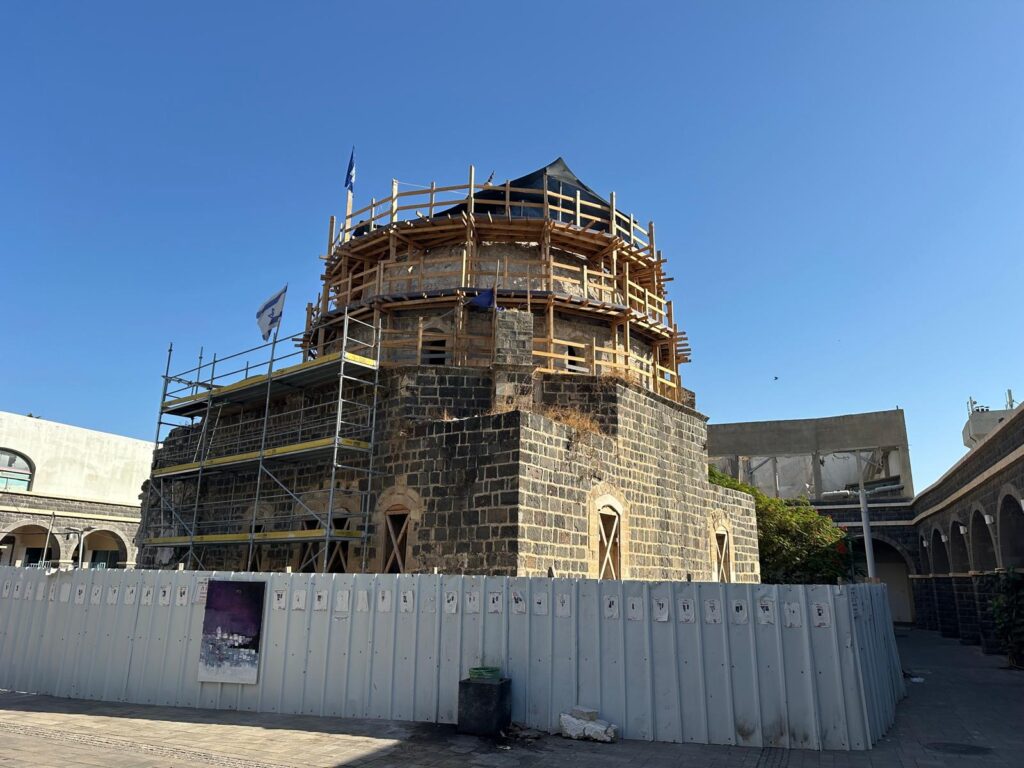
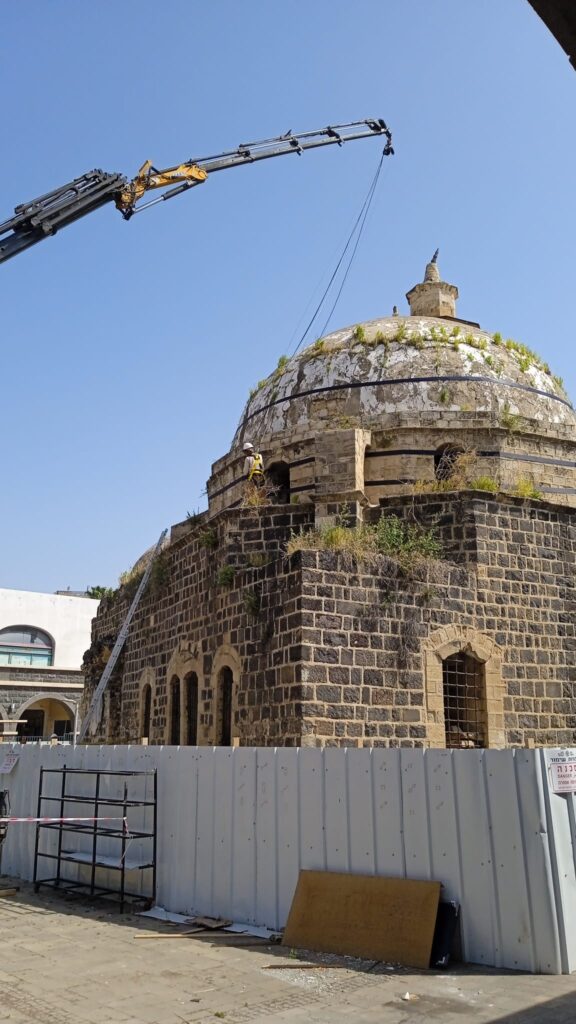
Engineering Solutions
Addressing the safety challenge: We developed a plan to work in stages, from outside to inside. We installed a temporary bracing system around the building and secured the structure with external reinforcement straps. All restoration and conservation work was extremely careful – “step by step”: enter, stabilize, and only then proceed.
Dome restoration: The dome was stabilized using basalt fiber reinforcement and a tension rod system for overall structural integrity. We replaced approximately 300 damaged stones, using new stones measuring 40x40x40 cm.
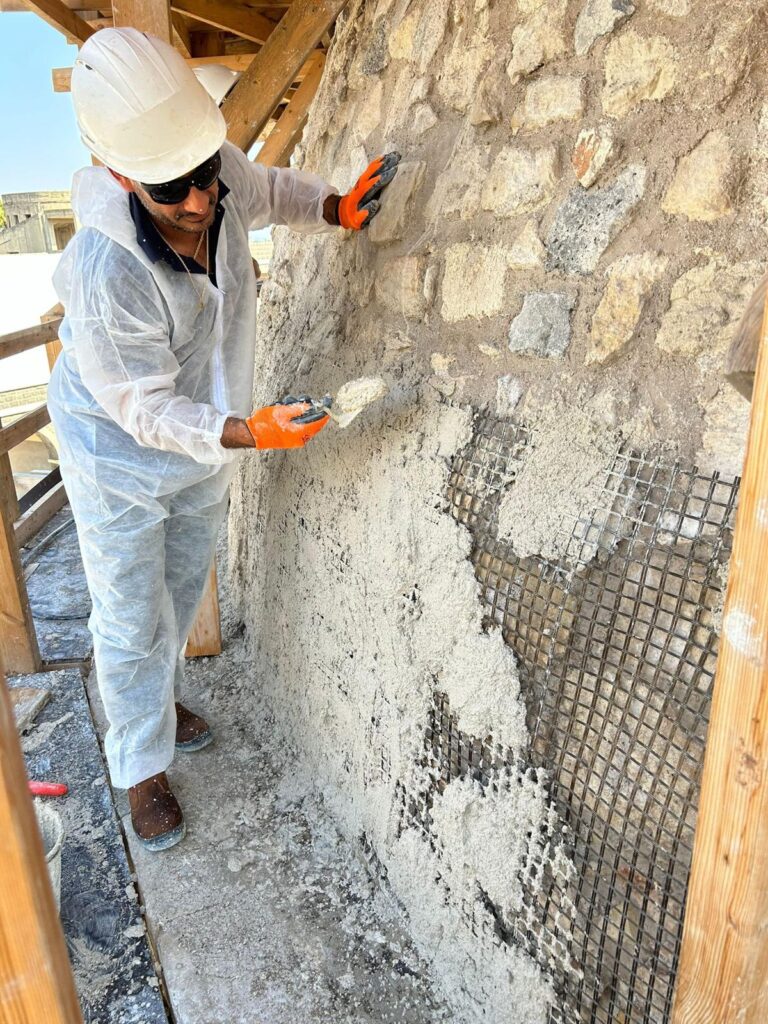
Treating the keystone: Delicate precision work to remove the stone from its position, restore the area around the stone, and return the keystone to its place with precise and controlled work.
Stabilizing the entrance columns and structure: We reinforced and completed the dismantled foundations, installed temporary bracing to stabilize the columns, and integrated the columns into the building’s overall support framework. We carried out selective replacement of damaged stone masonry throughout all parts of the building, comprehensive treatment of all cracks, and professional mortar joint reconstruction using lime-based mortar. Finally, we installed a comprehensive tension rod system to stabilize the structure.
All work was performed with careful attention to preserving the building’s historic character, emphasizing slow and precise work that would ensure the structure’s stability for future generations.
In Partnership With:
Client and Contractor: Israel Antiquities Authority – Avi Mashiach, Yaara Shealtiel, Ilan Mizrahi, Jamil Nakhleh, Johnny Peterson
Architect: Avishai Oz
Conservation Engineering: Schaffer Ronen Engineers – Yaacov Schaffer, Yehonatan Feldman
