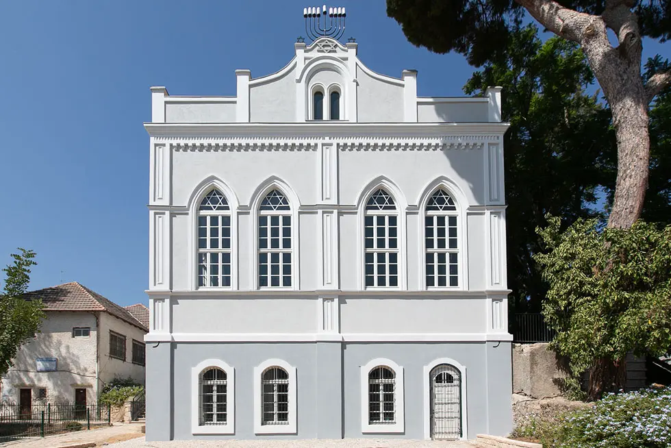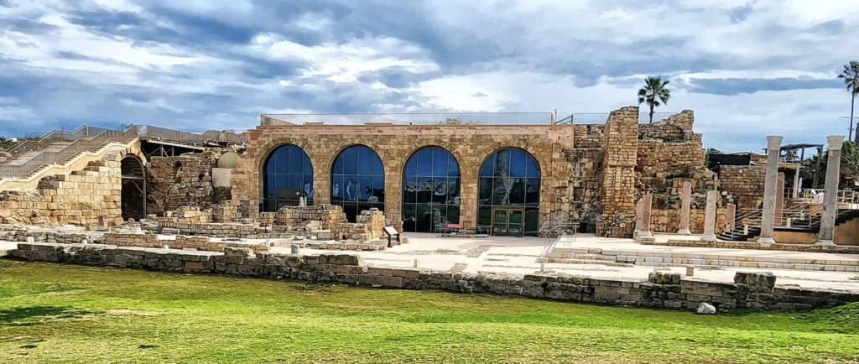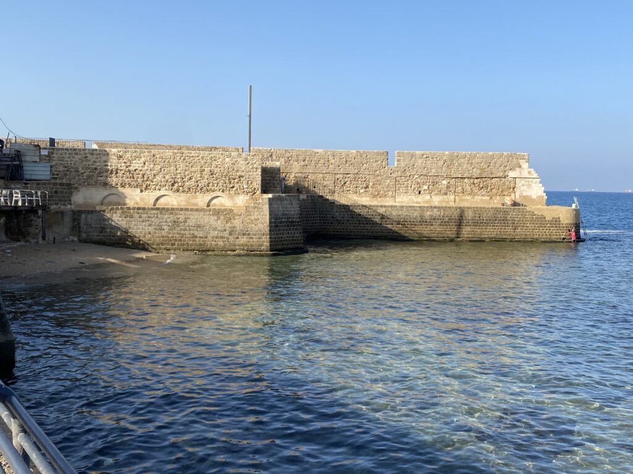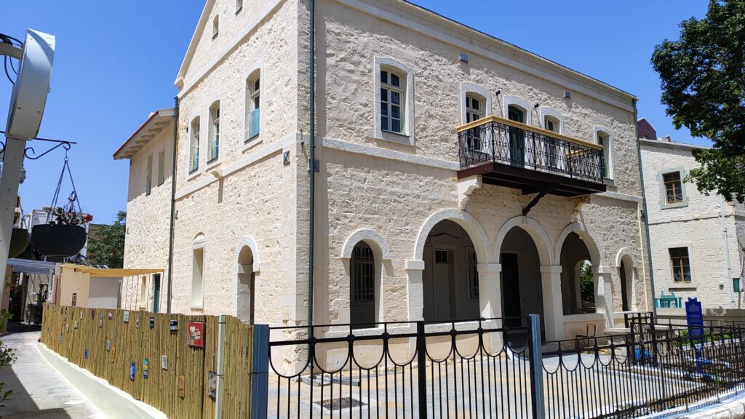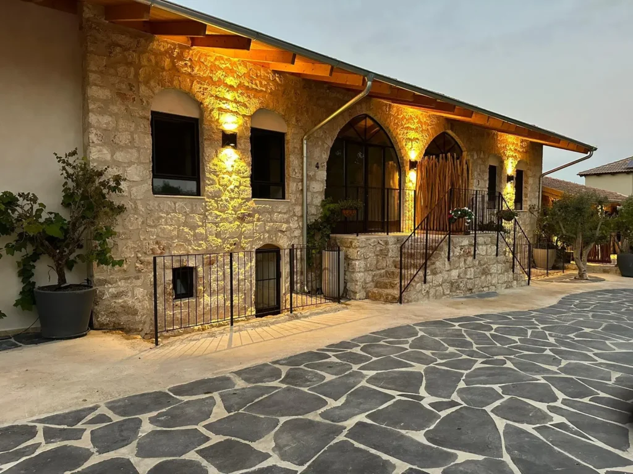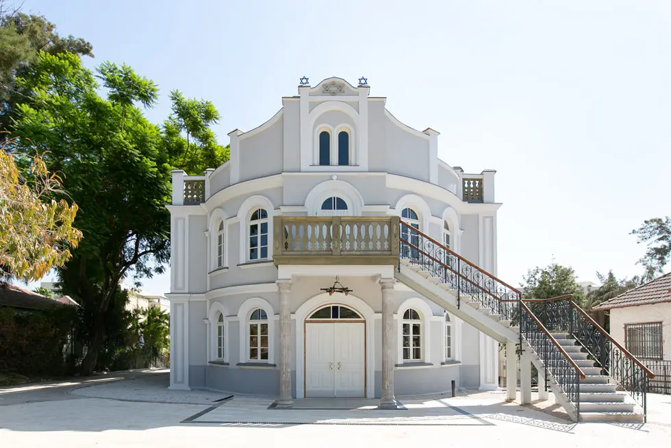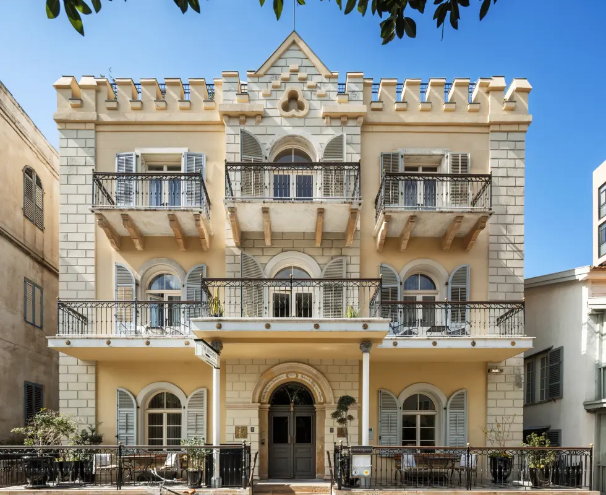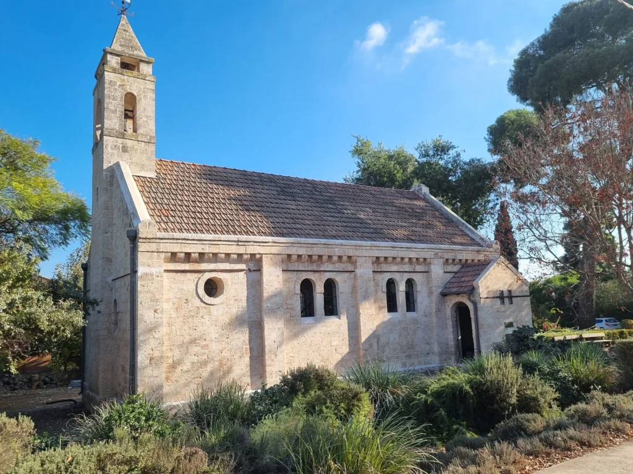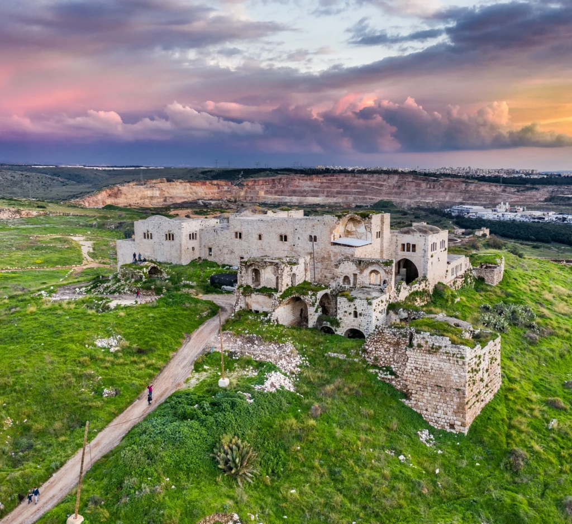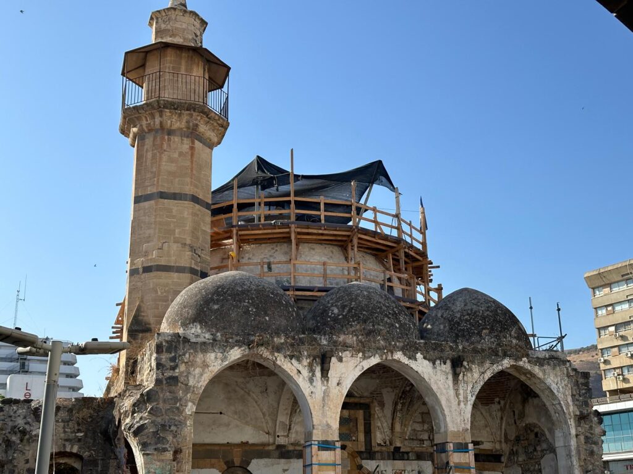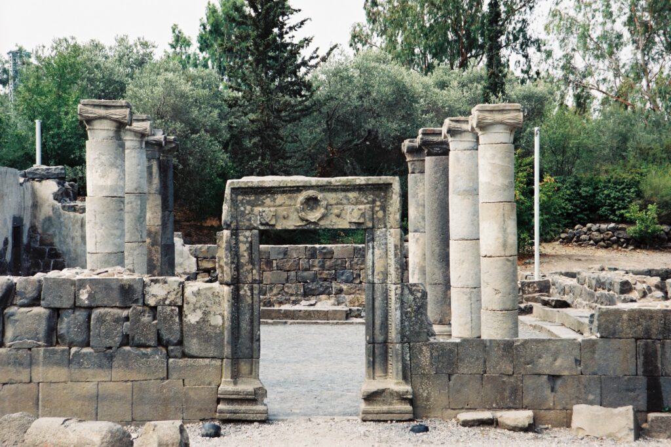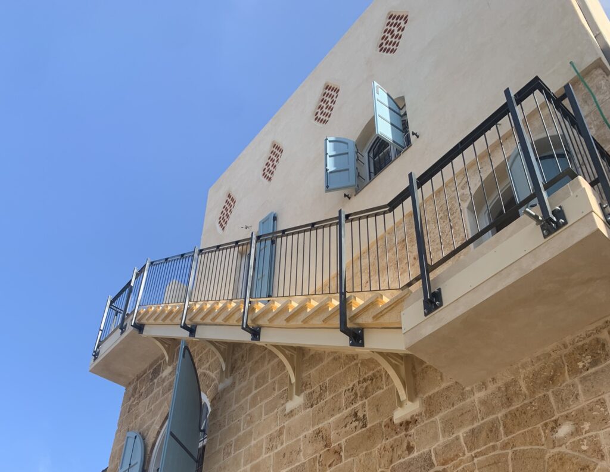Historical Background
The Great Synagogue of Ness Ziona has stood atop “Giv’at Ha’Ahava” since 1926, serving as a living testament to the city’s community heritage. The building reflects a unique history of civic initiative: unlike other synagogues in the region built with funding from Baron Rothschild, this synagogue was established with labor and funding from the local community.
The structure developed in stages:
Initially constructed as a community hall on the ground floor (1912)
Later expanded to serve as a synagogue on the upper level (1922–1926)
During the 1929 riots, the building was fortified and used as a community shelter, including a concealed weapons cache beneath the Torah ark. Today, it functions as the city’s central synagogue.

Condition Prior to Conservation Planning
The comprehensive engineering survey revealed a complex situation: While the primary load-bearing frame was found to be stable, the building showed significant material failures.
- Cracks up to 6 mm wide were identified in the exterior stone masonry, particularly above openings.
- Severe deterioration was found in the lime-based mortar joints.
- Chronic water damage was documented.
- Later additions of cement plaster had caused further damage.
Unexpectedly, decorative wall paintings by the artist Dov Krauze were uncovered beneath layers of paint.
Project Goals
The project was guided by a holistic vision for the preservation of engineering and cultural heritage:
- Structural stabilization while preserving historic authenticity.
- Fixing physical and structural failures.
- Resolving long-standing drainage problems.
- Historic building conservation of the original wall paintings.
- Preparing a professional maintenance manual to ensure long-term preservation.
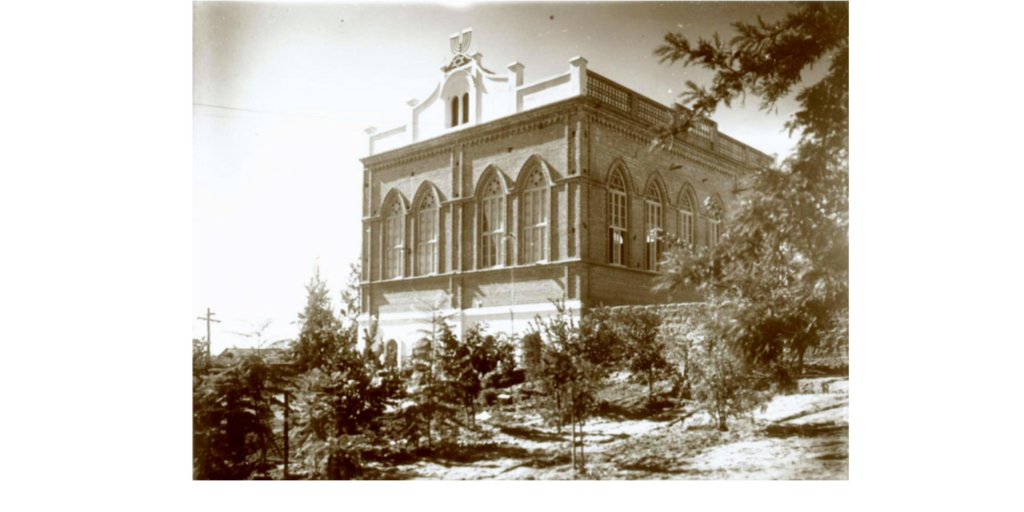
Engineering Challenges
Our team faced several engineering challenges:
- A complex network of cracks in the external stone masonry.
- Severe erosion of the sandstone.
- Chronic drainage deficiencies.
- Damage from cement plaster and rising damp in the walls.
An additional challenge involved the safe anchoring of a large menorah to the building façade, without compromising the original architectural design.
Engineering Solutions
Each challenge was dealt with using targeted engineering design solutions as part of a comprehensive historic building conservation plan:
- Replacement of deteriorated stones.
- Repointing of mortar joints using traditional lime-based construction techniques.
- Careful removal of harmful cement plaster.
- Redesign of the drainage system
- Vegetation removal from façade areas.
- Safe anchoring of the menorah with full preservation of the façade’s authenticity and aesthetics.
All work followed minimal intervention principles to preserve the building’s historic character.
