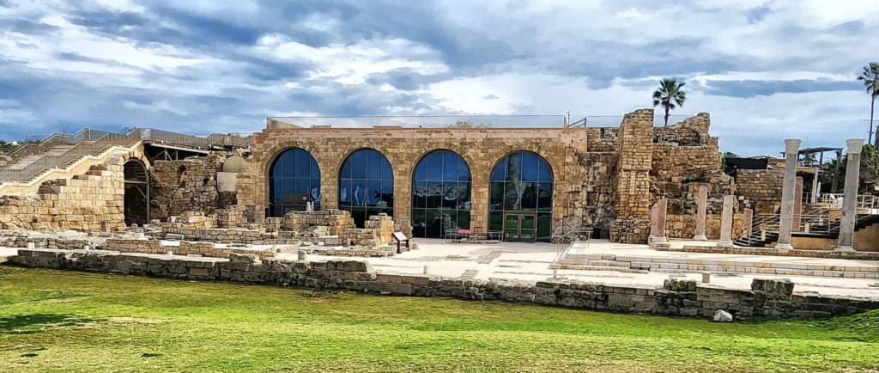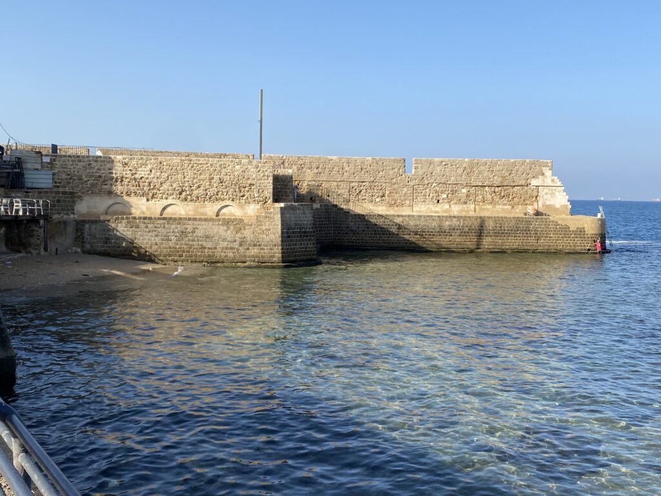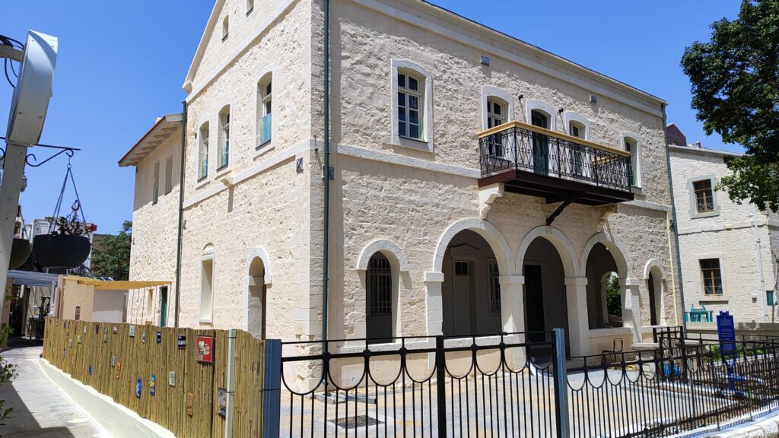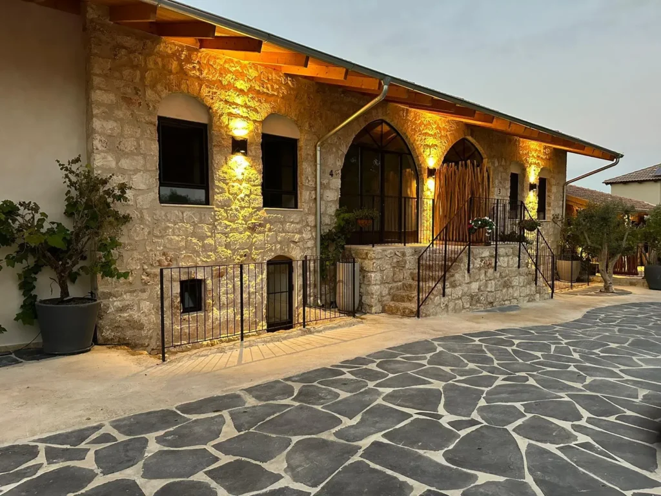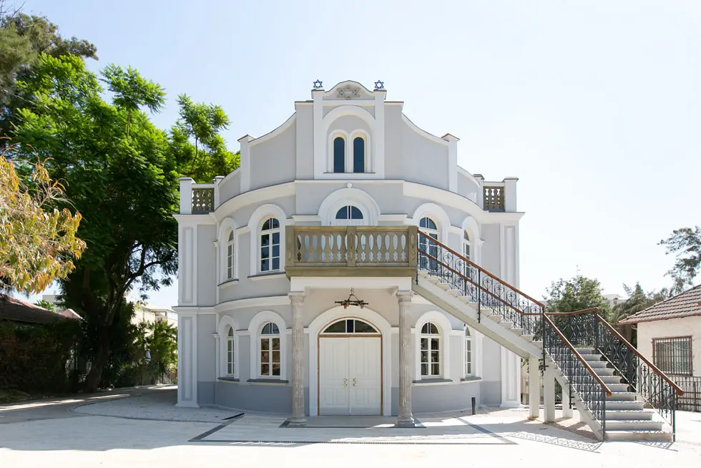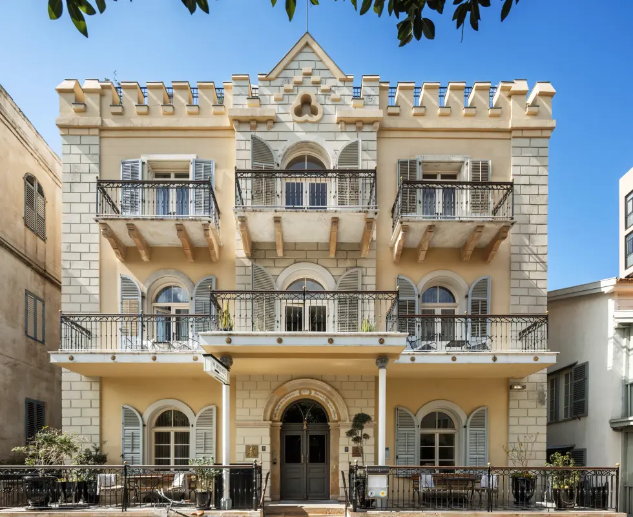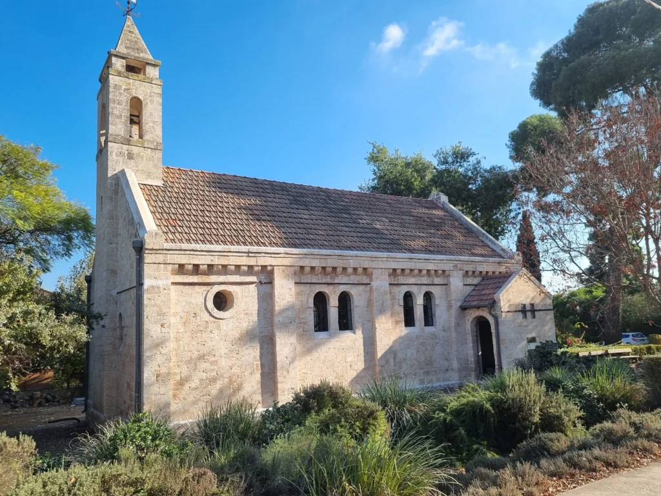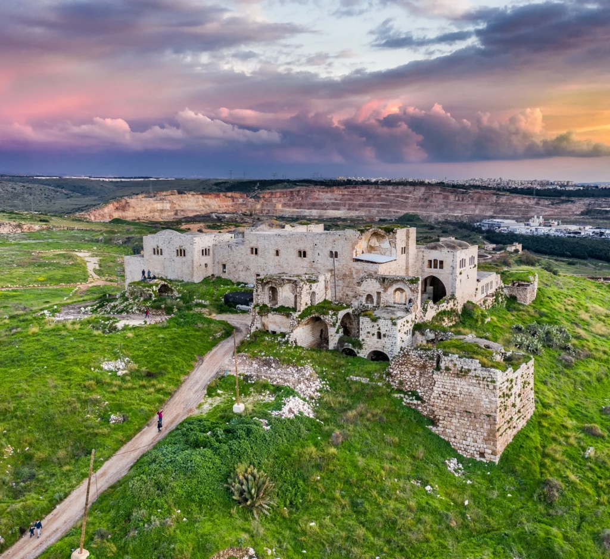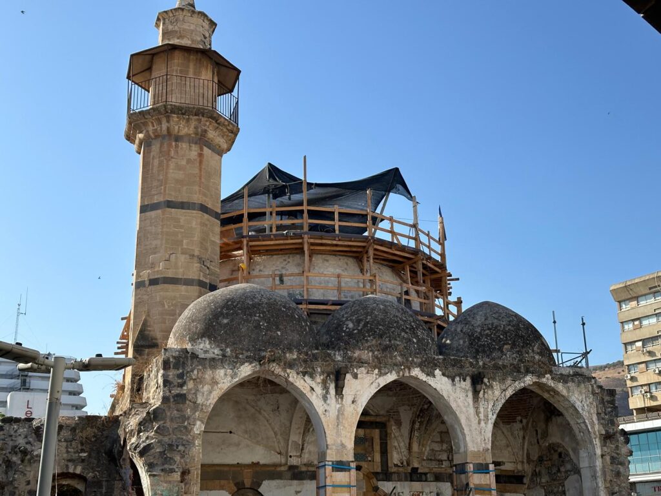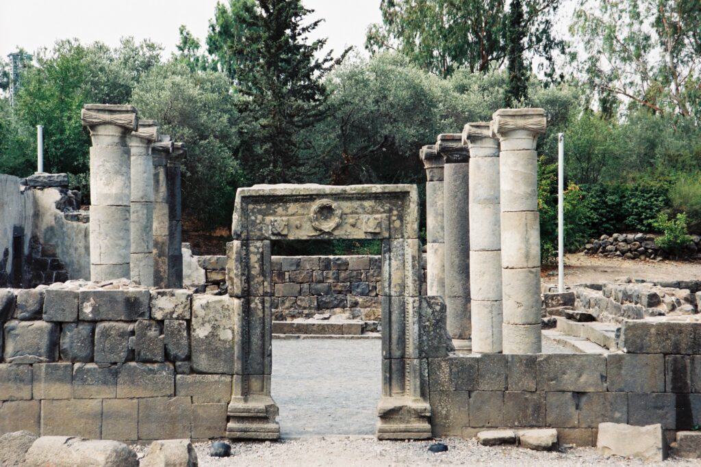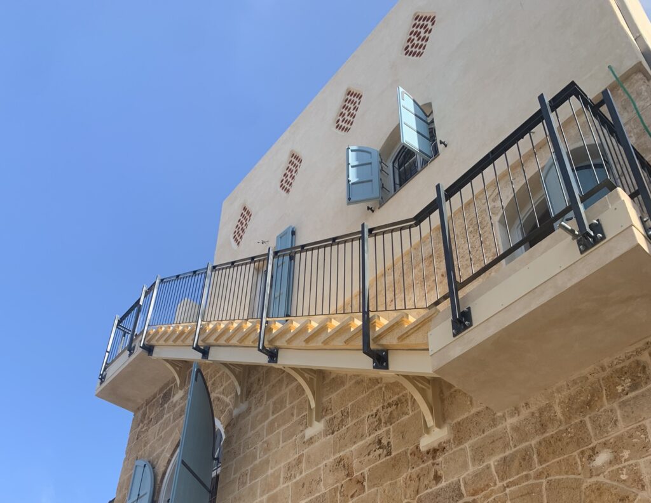Historical Background
The building at 18 Yefet Street was constructed in the late 19th century as part of the first row of buildings erected outside the walls of Old Jaffa. Originally, it served as a commercial space on the ground floor and residential quarters on the upper level. Later, it became the first branch of the Anglo-Palestine Bank, which later evolved into the central financial institution of the Yishuv (pre-state Jewish community in Palestine).
Today, following comprehensive restoration, the building houses a luxury venue named “Anglo & Nina,” designed for business events, product launches, photo shoots, and small private gatherings.

Condition Prior to Conservation
The building had stood abandoned for decades and was in a severe state of neglect. It was sealed with bricks and metal sheets and filled with pigeon waste and debris. Over the years, many original components were looted, including floor tiles, ironwork, and stone columns. Only the roof remained in its original location.
Project Objectives
The historic building conservation of 18 Yefet Street was driven by key goals focused on combining historical accuracy with adaptation for contemporary use. At the core of the project stood the precise reconstruction of the building’s original facades, alongside preservation of the historic internal layout—adapted to its new function as an event venue.
Special attention was given to the reconstruction of original architectural elements, including the striking arches, stone columns, and the cantilevered balcony. Modern systems were carefully integrated in a concealed manner to maintain the authenticity of the historic structure.

Engineering Challenges
- Accurate reconstruction of the original stone masonry façade facing Yefet Street.
- Restoration of the ornamental ironwork within the arched openings
- Complete reconstruction of the suspended balcony.
- Integration of modern systems, including electrical and HVAC, within the historic structure without compromising its authenticity.


Engineering Solutions
The conservation planning process at 18 Yefet Street was characterized by a meticulous and research-based approach. As a foundation for the engineering design, historical research was conducted, including the collection and study of archival photographs from the building’s time as a commercial hub and later as the Anglo-Palestine Bank.
These references served as the basis for accurate reconstruction. The restoration was carried out in calculated phases, with close attention to the removal of late additions and the reintegration of original elements—without compromising the building’s stability.
During execution, extensive effort was made to locate authentic materials:
- Stones that matched the original façade were sourced and integrated
- Historic stone columns found at local Jaffa stone dealers were re-carved to replicate the building’s originals
At the same time, new elements were produced in accordance with the historical style: - Window and shutter frames were custom-built from high-quality clear wood
- A suspended gypsum ceiling system was installed, allowing the concealment of modern electrical and HVAC systems while preserving the historical appearance of the space
