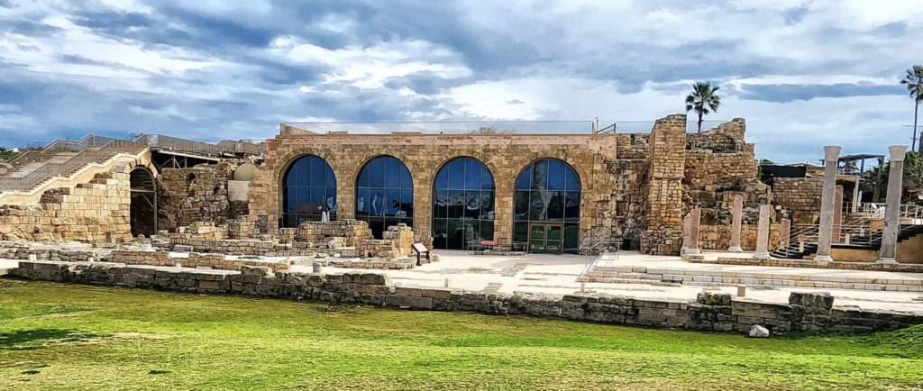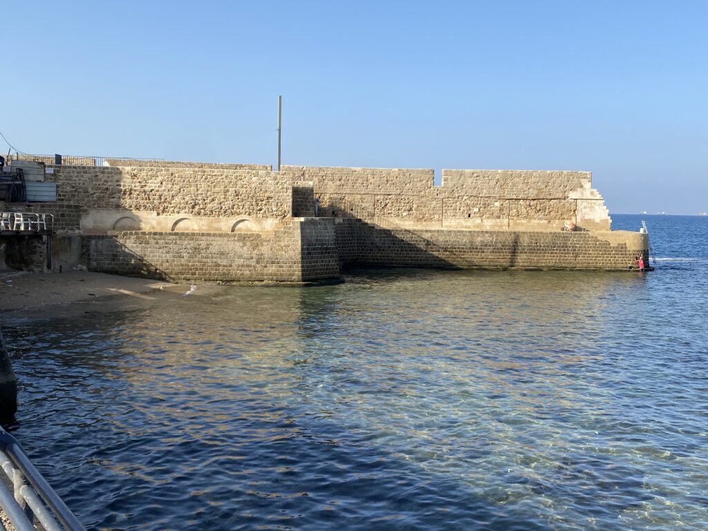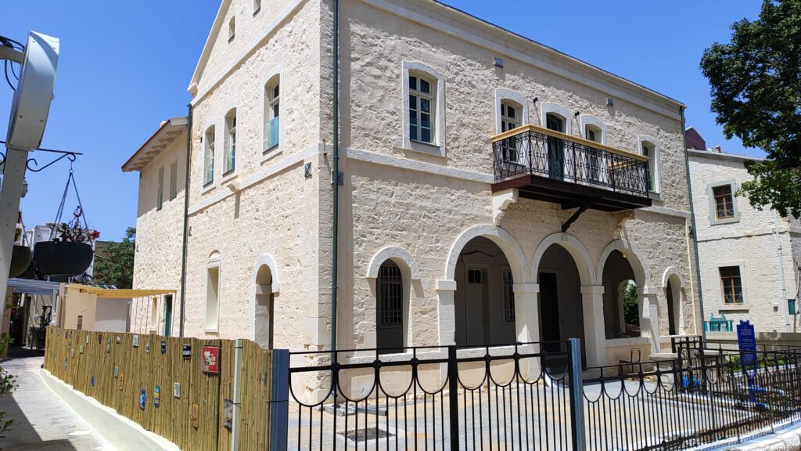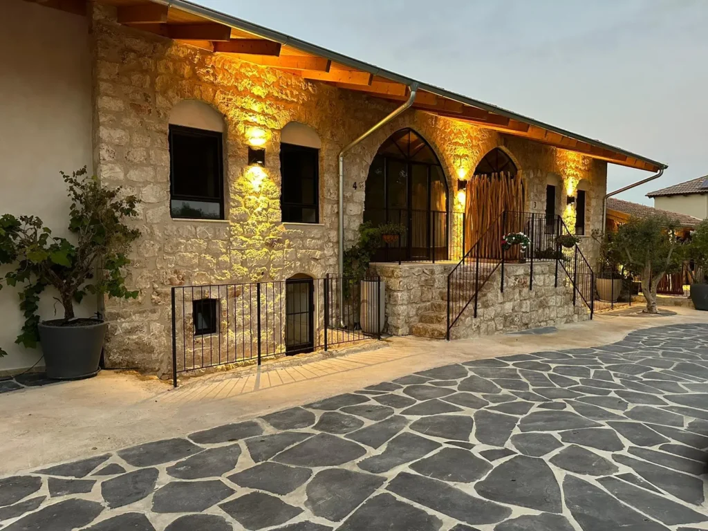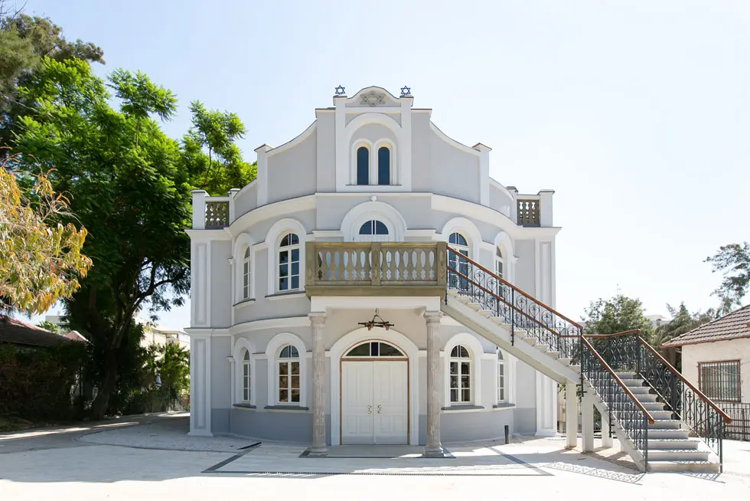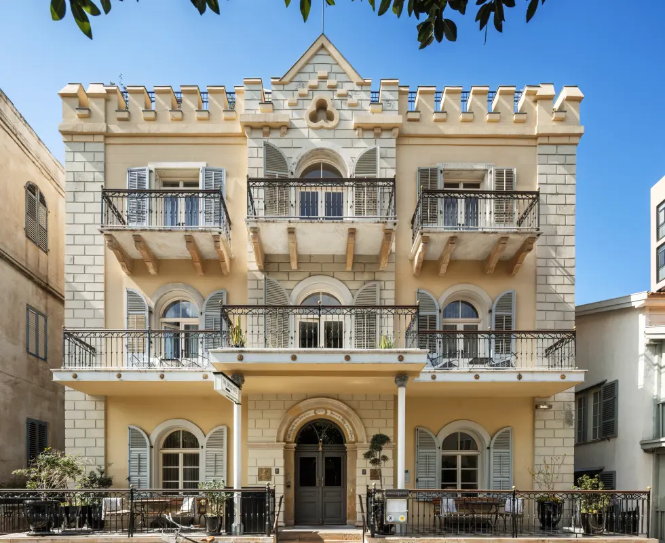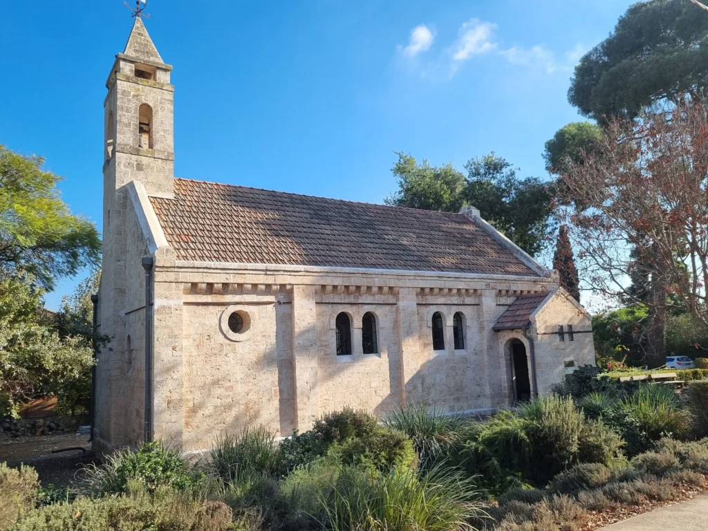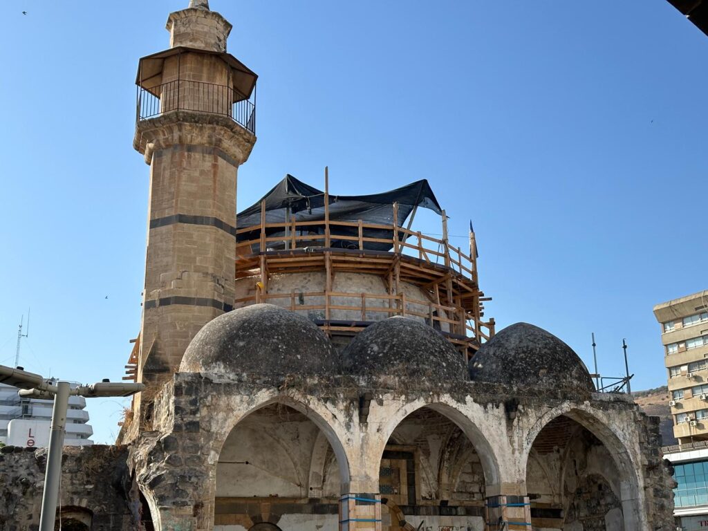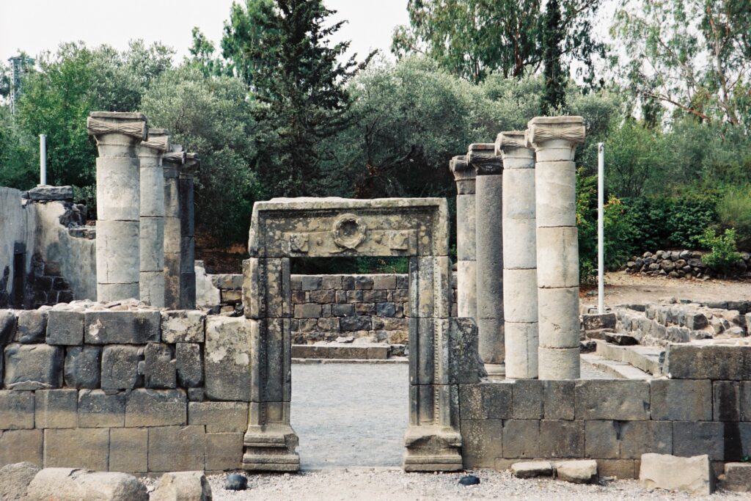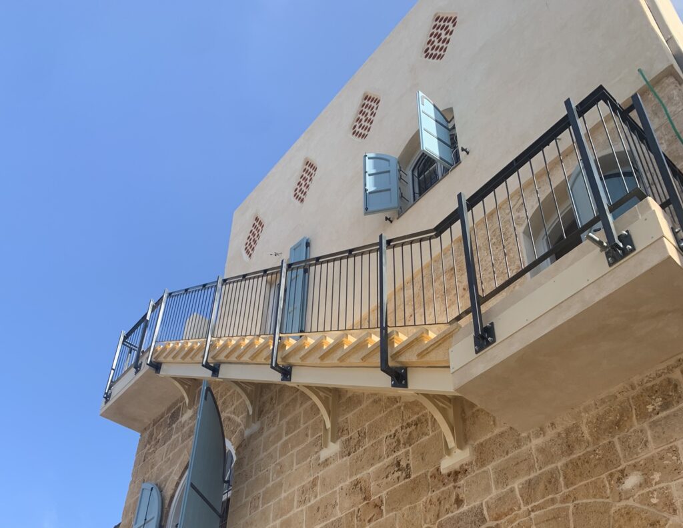Historical Background
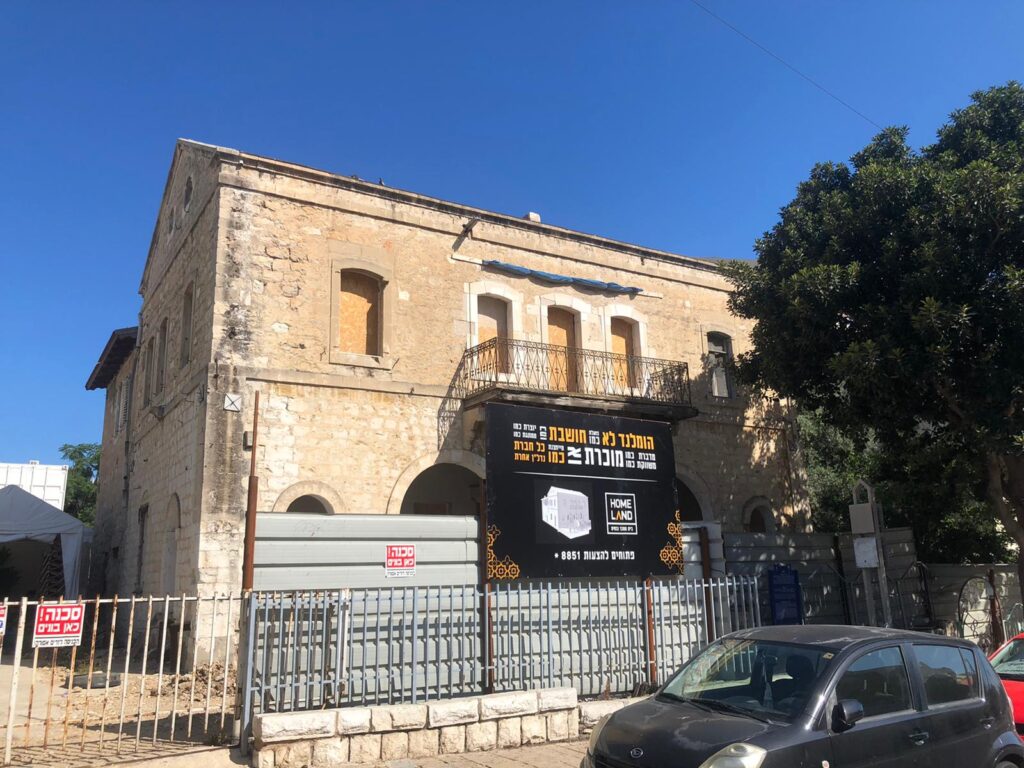
Condition Prior to Conservation
Over the years, additions were made to the house that compromised the original structure. The upper floor had been abandoned, and timber beams were damaged by termites. The courtyard had been turned into a parking lot, and the building’s elegant form was hidden from view.
The most critical issue was the structural instability of the concrete and steel ceiling on the upper floor. The cantilevered balcony also suffered from severe instability. Cracks were widespread, and the original stones—especially in the older wings—showed advanced weathering. The steel tie rods designed to stabilize the structure were no longer functional.
In addition, the building showed severe waterproofing and drainage problems, and the walls lacked sufficient mortar.
Project Goals
- Reinforcement of the structure as part of the historic building conservation project.
- Authentic conservation of the structure while preserving its historical and architectural values.
- Avoid subdivision of the space in ways that conflict with its historical development.
- Preserve original architectural details
- Strengthen and stabilize existing beams rather than replace them.
- Fix waterproofing and drainage issues through preventive conservation.
- Reconstruct historical elements such as the consular mast and Kitchener’s sundial.
- Expose and conserve original wall paintings discovered during the project.
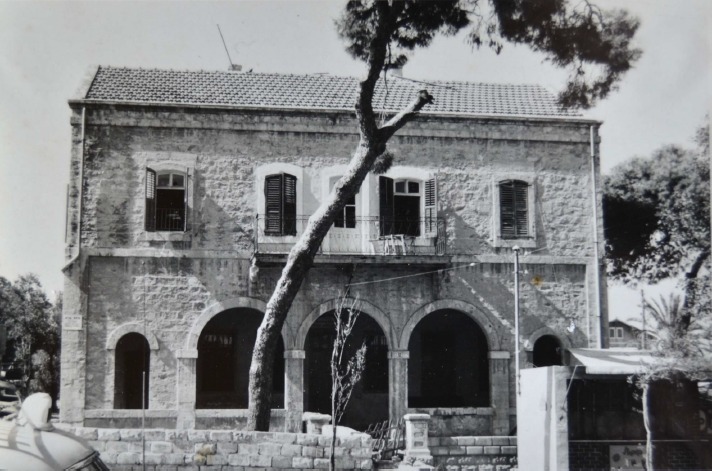
Engineering Challenges
- Instability of the concrete and steel ceiling in the northwest wing
- Structurally compromised cantilevered balcony
- Structural cracks in the walls
- Advanced erosion of Stone masonry
- Nonfunctional steel tie rods
- Water damage and waterproofing failures
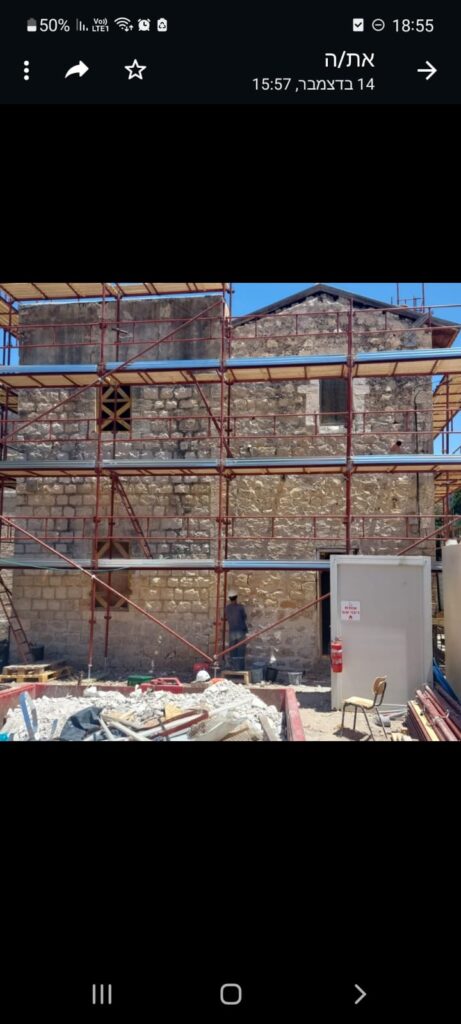
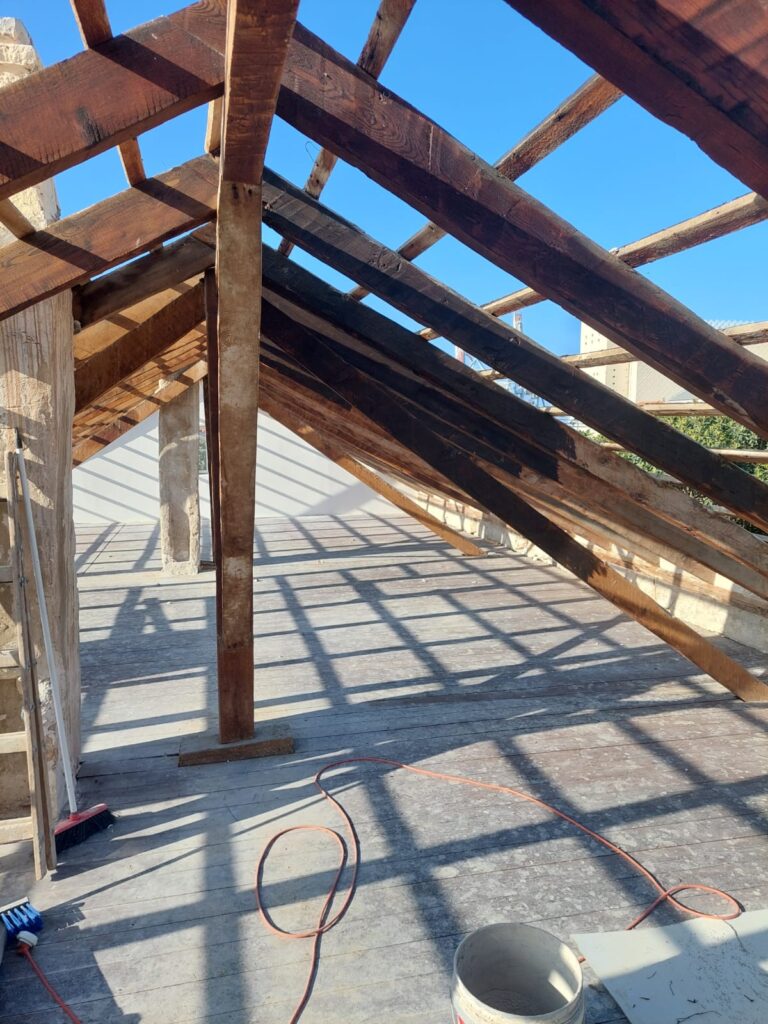
Engineering Solutions
The historic building conservation project included several advanced engineering solutions. The most significant intervention was the dismantling and complete reconstruction of the unstable concrete and steel ceiling on the upper floor using a conservation methodology approach.
The cantilevered balcony underwent comprehensive restoration, including replacement of the deteriorated timber system and treatment of the steel brackets to prevent further corrosion.
Structural cracks in the walls were fixed using a detailed engineering design. Weathered stones were replaced or consolidated using traditional lime-based construction techniques.
As part of the structural reinforcement, new steel tie rods were installed in the upper ceiling with improved anchoring details. The building’s waterproofing and drainage systems were also comprehensively upgraded using minimal intervention principles.
Schumacher House is among the most architecturally significant residences in Haifa—telling the city’s layered story through the meticulous historic building conservation efforts of all involved. We are proud to have led the engineering conservation efforts on this project.
